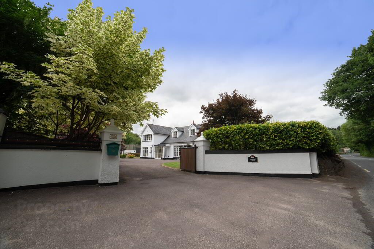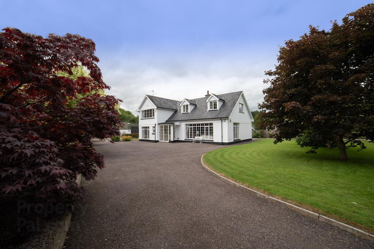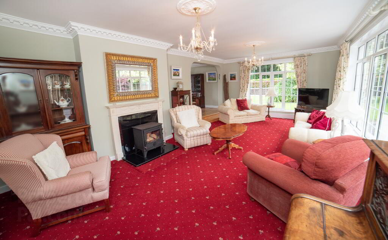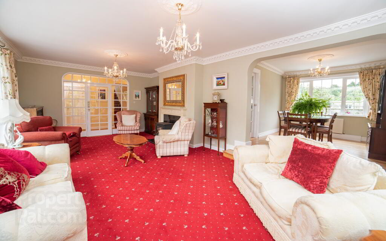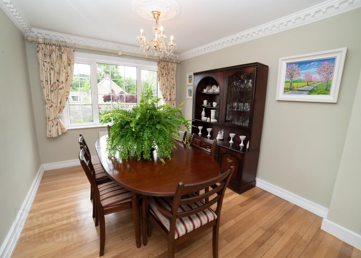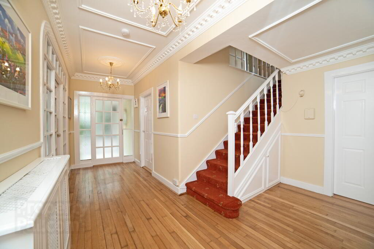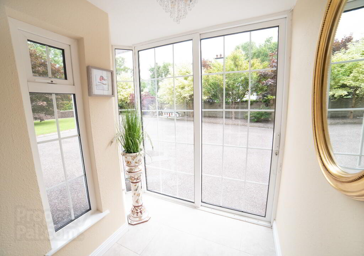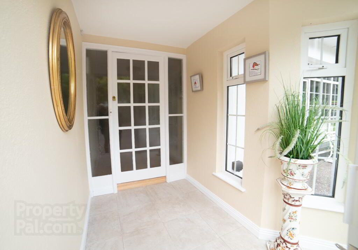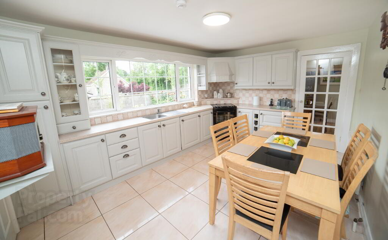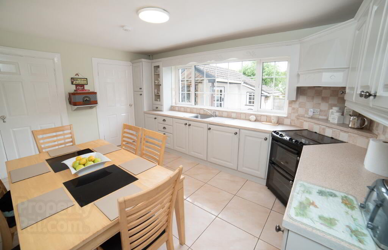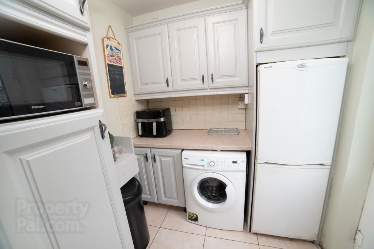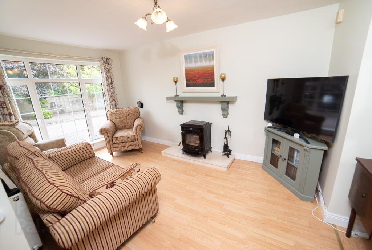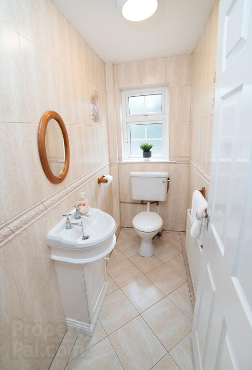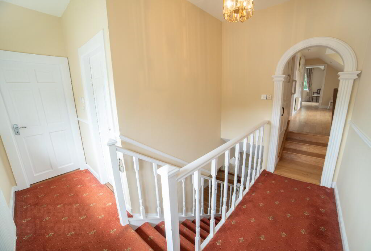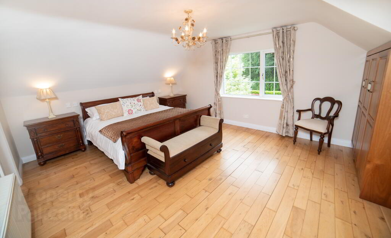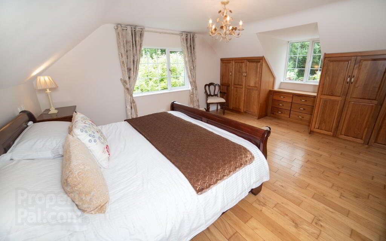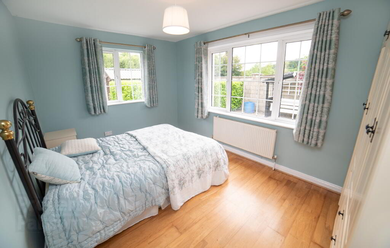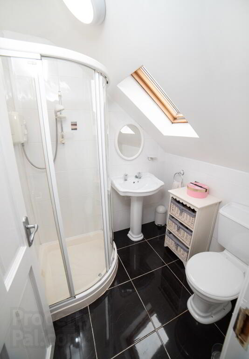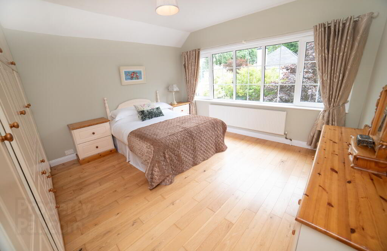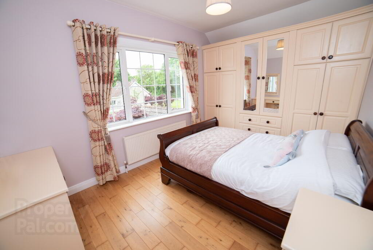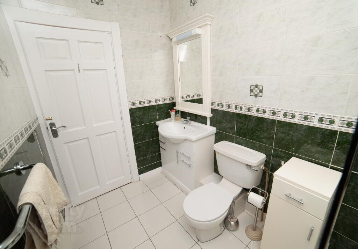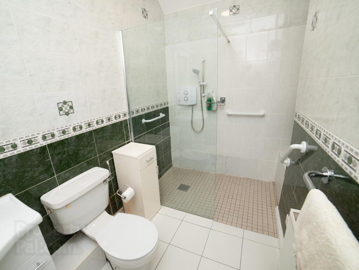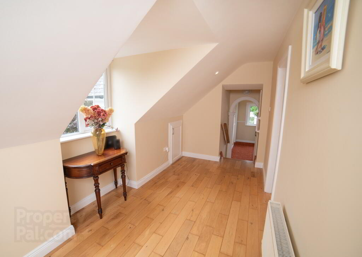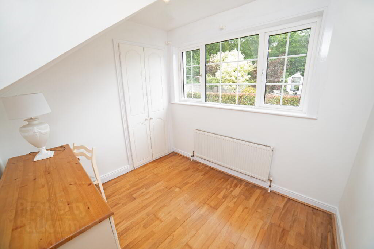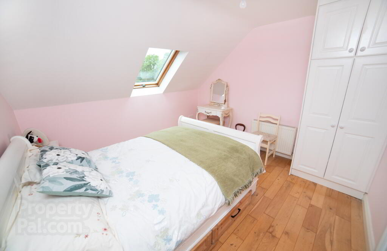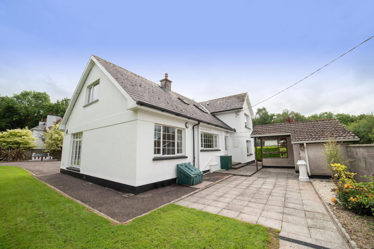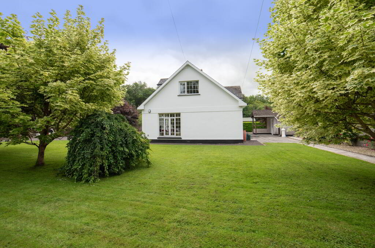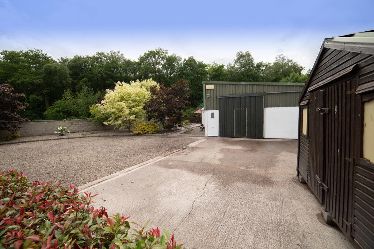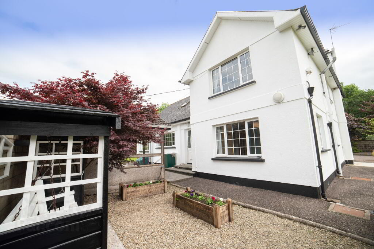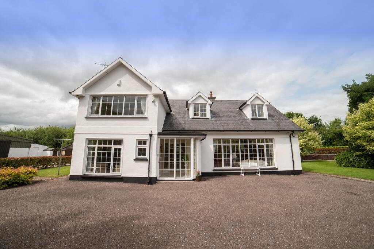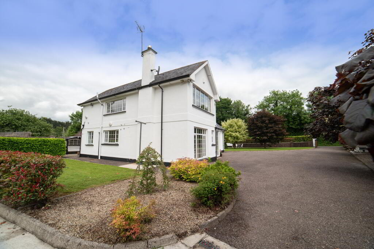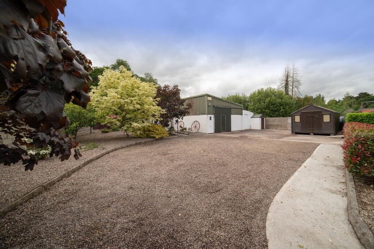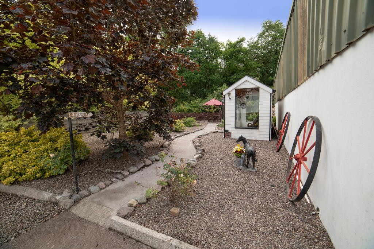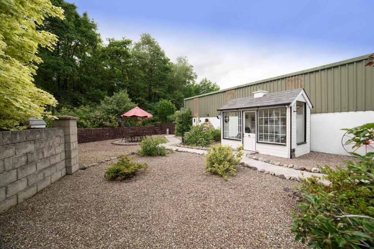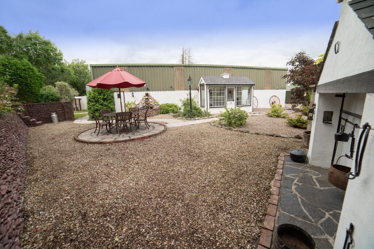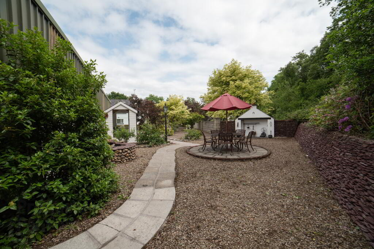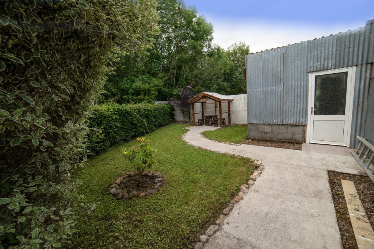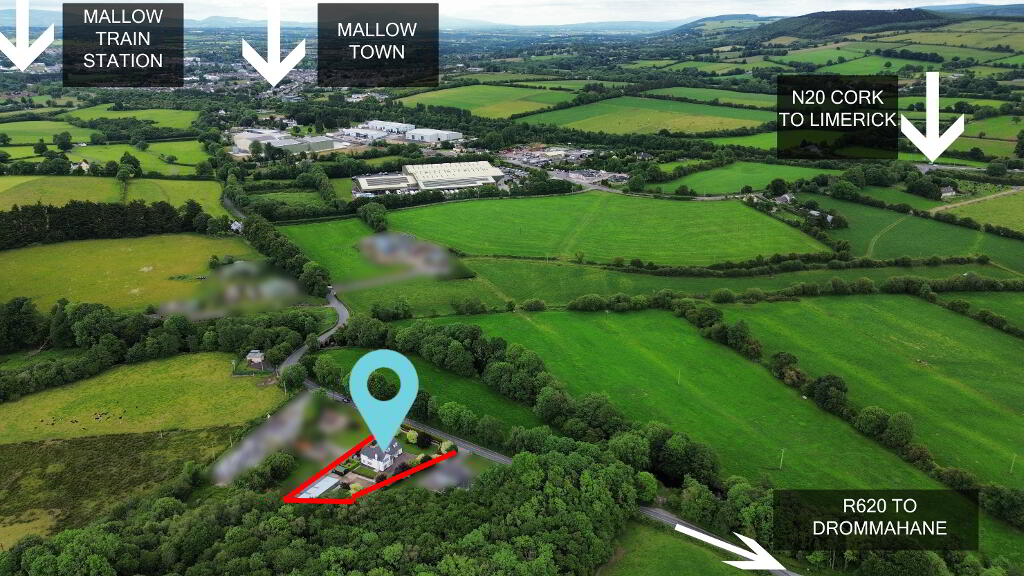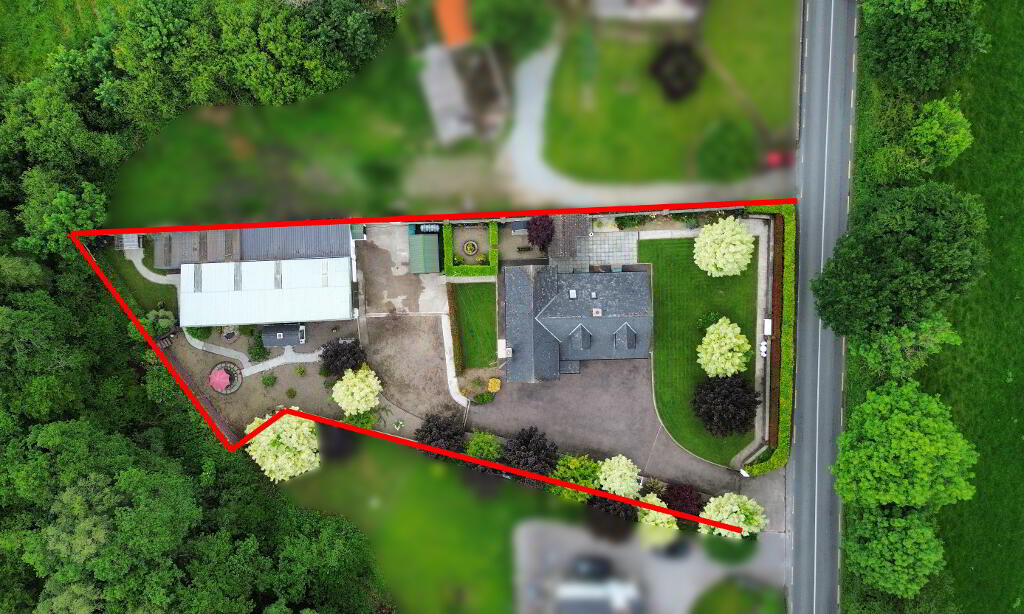
Dromore Lodge, Dromahane Mallow, P51 HY10
5 Bed Detached House For Sale
Offers over €500,000
Print additional images & map (disable to save ink)
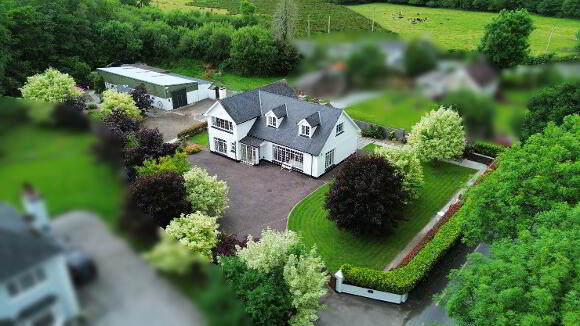
Telephone:
02238000View Online:
www.socproperty.ie/1021763Key Information
| Address | Dromore Lodge, Dromahane Mallow, P51 HY10 |
|---|---|
| Price | Offers over €500,000 |
| Style | Detached House |
| Bedrooms | 5 |
| Receptions | 4 |
| Bathrooms | 3 |
| Heating | Oil |
| Size | 234.04 sq. metres |
| BER Rating |
BER
D1
|
| Status | For sale |
| PSRA License No. | 004313 |
Additional Information
Presented by SOC Property, this truly distinctive 5 bedroom residence is set on approximately 0.56 acres of beautifully landscaped grounds, surrounded by mature trees and shrubs that offer both privacy and charm.
Ideally situated on the outskirts of Mallow Town and just 1.9km from Dromahane, this property provides the perfect balance of tranquil countryside living with convenient access to local amenities.
Commuting to Cork City is effortless, with the N20 located just 1km away—ensuring excellent connectivity while maintaining the peace and serenity of a rural setting.
This much-loved family home offers spacious, well-designed accommodation perfect for modern living. As you enter, you’re greeted by a large, elegant living room that exudes a sense of opulence and comfort. The open-plan dining area provides a seamless flow for easy entertaining, with both the kitchen and living room accessible from this central space.
Also on the ground floor is a warm and inviting sitting room—perfect for relaxing—alongside a conveniently located guest W.C. A ground floor bedroom and a separate study provide flexible spaces to suit your lifestyle needs.
The first-floor features four spacious bedrooms, one with an en-suite, along with a family bathroom.
The gardens are truly a standout feature of this well-established property, offering a serene and private retreat framed by mature trees. A charming garden room/shed sits beside a picturesque waterfall pond, creating the perfect oasis to relax with a book or simply enjoy the peaceful surroundings.
For pet owners, a bespoke designer doghouse is thoughtfully positioned near the back door, providing a stylish and comfortable living space for your furry friend.
Additionally, there's excellent potential for working from home thanks to a spacious outbuilding at the rear — ideal for use as a home office, studio, or workshop.
The exceptional craftsmanship and attention to detail in the solid wood kitchen, bespoke wardrobes, and overall finishes truly set this property apart.
ACCOMMODATION:
Ground Floor
----------------
Entrance Porch: 5’3” x 7’6”, tiled floor
Livingroom: 25’2” x 15’5”, fireplace with henley solid fuel stove fitted, ornate coving to ceiling, feature door to hallway, open plan to dining room.
Dining room: 9’10” x 10’11”, located directly off the Living and Kitchen,wooden floor.
Kitchen: 11’5” x 14’11”, fully fitted, tiled floor & splashback, door to dining room.
Utility Room: 6'9" x 6'2" door to the rear, tiled floor and splashback
Hallway: 18’4” x 5’11”, wooden floor, ornate coving to ceiling, centre rose.
Family Room: 17’9” x 9’10”, Stanley solid fuel stove, laminate floor.
Archway: 6’7” x 3’8”, laminate floor, fitted robe.
Guest WC: 3’7” x 7’7”
Study: 8’10” x 7’10” wooden floor
Bedroom1: 13’11” x 9’4”, fitted robes,wood floor
First Floor
-------------
Landing: 6’4” x 10’5”
Shower Room: 10’1” x 6’4”, fully tiled floor to ceiling with walk in shower (electric)
Bedroom 2: 9’6” x 13’5”, fully fitted wall to wall robe, solid timber flooring.
Bedroom 3: 14’1” x 13’6”, solid timber flooring, fitted wall to wall robes.
Landing area: 21’7” x 8’1”, recessed lighting, fitted units, solid timber flooring.
Bedroom 4: 11’2” x 11’08”, Velux window.
Master Bedroom: 13’9” x 19’06”, fitted wardrobes.
En-Suite: 5’05” x 6’02”, fully fitted with electric shower & Velux window
OUTDOOR/GARDEN AREA
Rear Steeltech Shed: 60’0” x 22’4”, single phase power.
Workshop 1: 12’4” x 6’6”
Workshop 2: 12’4” x 14’03”
Workshop 3: 13’04” x 29’3”
Lean too off Main Shed: 10’6” x 12’1”
FEATURES:
* Well water
* Double Glazing
* Oil fired central heating
Viewing of this exceptional home comes by appointment with sole selling agents SOC Property on 02238000 or by email to info@socproperty.ie
These particulars have been prepared with care, but their accuracy is not guaranteed .They do not form part of any contract and are not to be used in any legal action. Intending Purchasers/Lessees must satisfy themselves or otherwise of any statements contained herein and no warranty is implied in respect of the property described. The particulars are issued on the understanding that all negotiations are conducted through the agency of O'Callaghan Singleton Auctioneers & Valuers Ltd (SOC Property)
BER details
| BER Rating: |
BER
D1
|
|---|---|
| BER No.: | 117300053 |
| Energy Performance Indicator: | 235.23 kWh/m²/yr |
-
SOC Property

02238000

