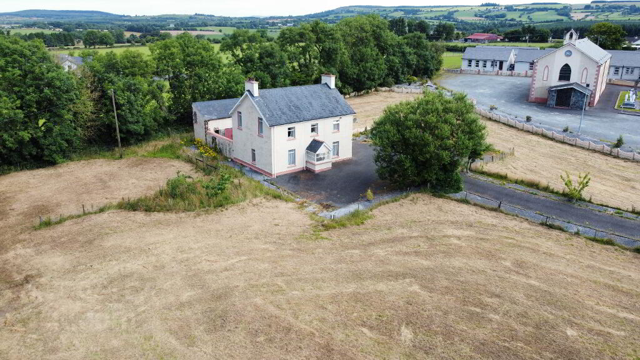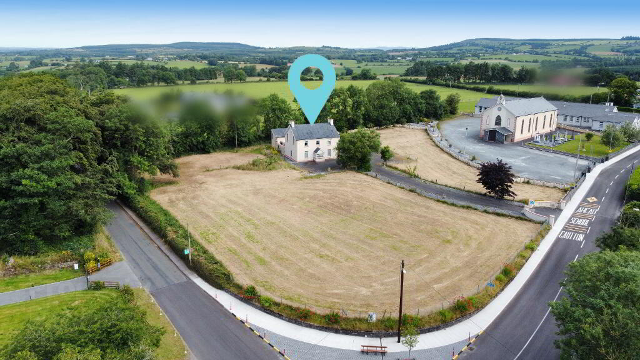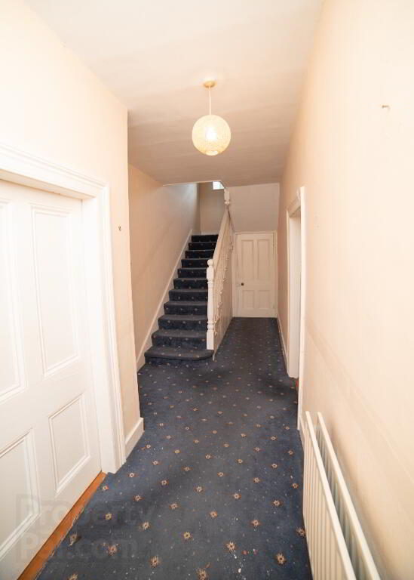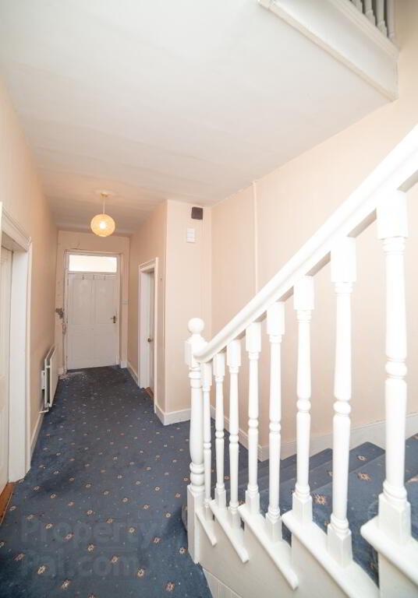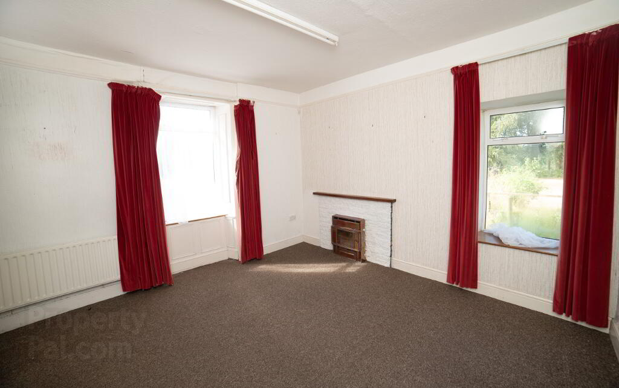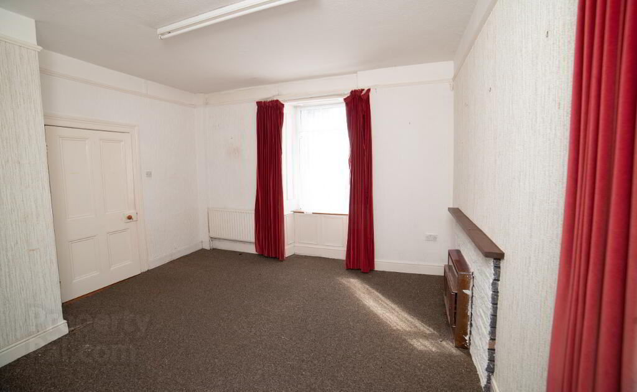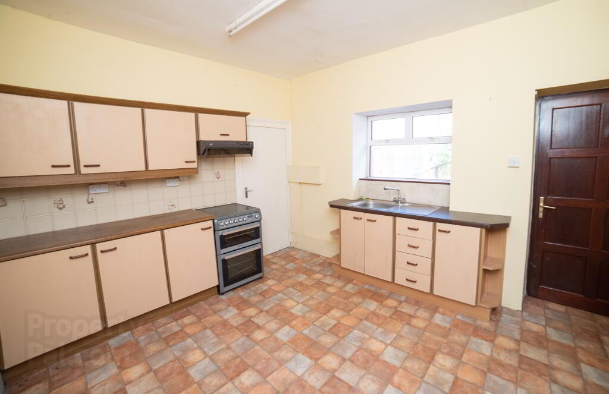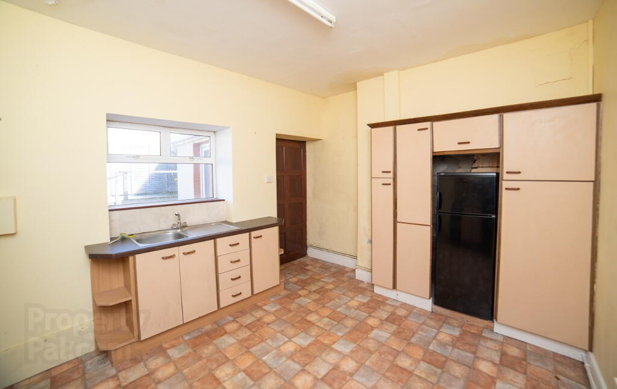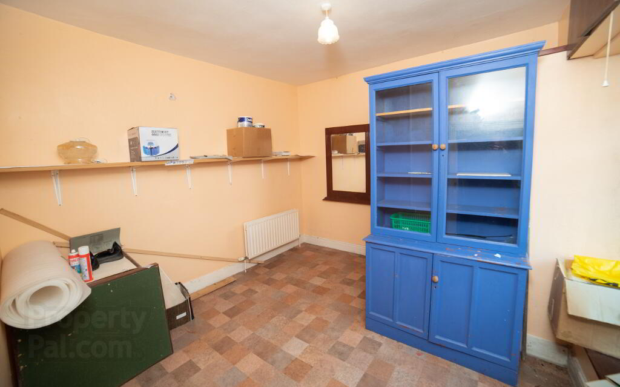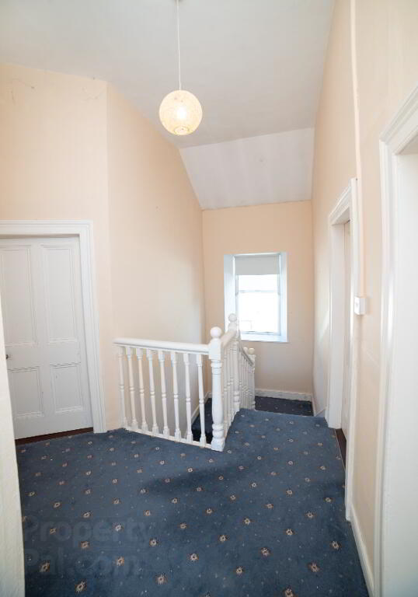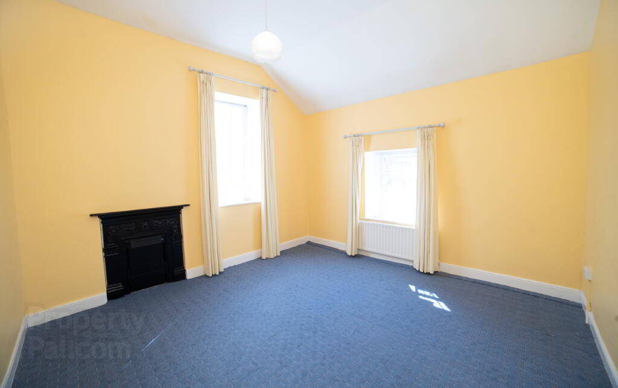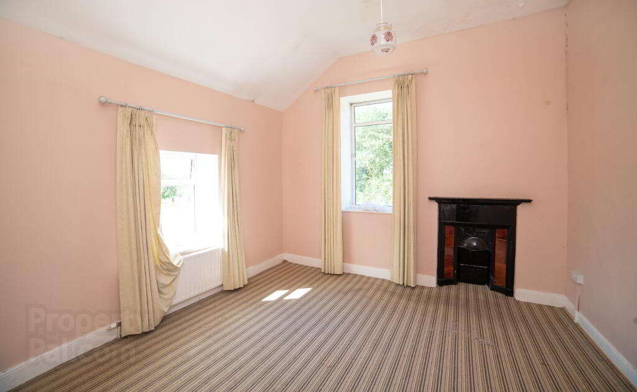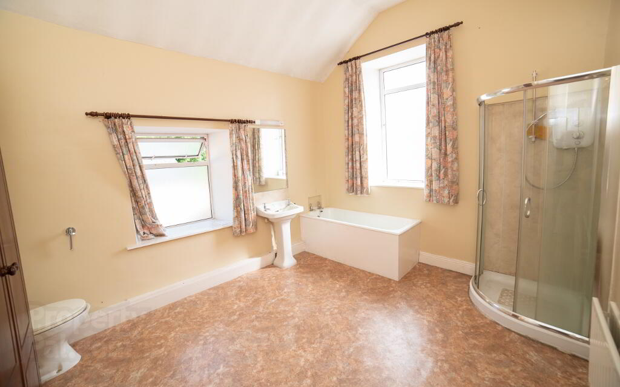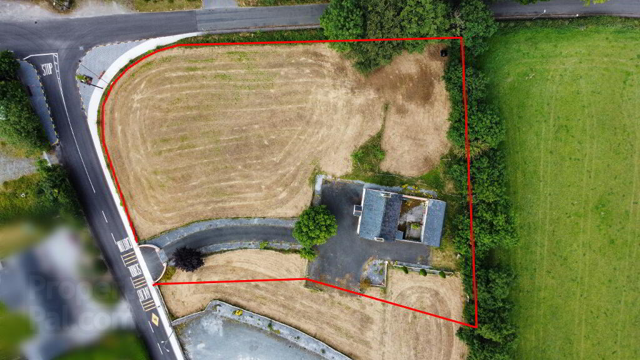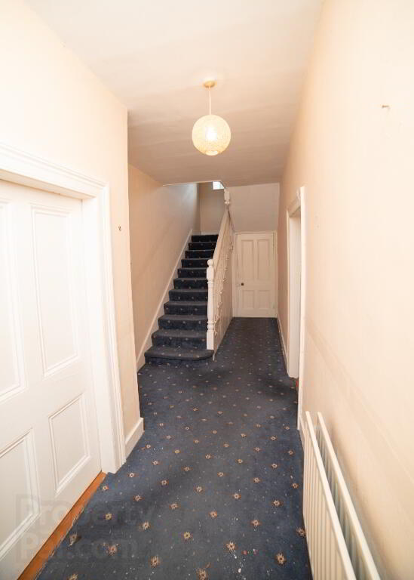
Parochial House Burnfort, P51 AX23
4 Bed Detached House and Land For Sale
SOLD
Print additional images & map (disable to save ink)
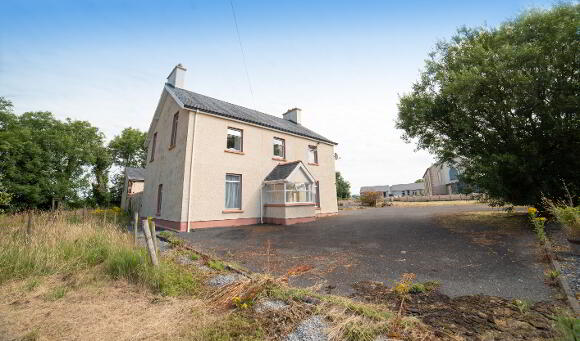
Telephone:
02238000View Online:
www.socproperty.ie/768821Key Information
| Address | Parochial House Burnfort, P51 AX23 |
|---|---|
| Style | Detached House and Land |
| Bedrooms | 4 |
| Receptions | 2 |
| Bathrooms | 2 |
| Heating | Oil |
| Size | 150.24 sq. metres |
| BER Rating |
BER
E2
|
| Status | Sold |
| PSRA License No. | 004313 |
Additional Information
SOC Property present this Impressive two storey residence with garage is located just off the N20 in the picturesque village of Burnfort.
This commanding residence stands on approx. 1.634 Inc. half public road and is well set back from the roadway via tarmac driveway.
The village of Burnfort is well know as a location that offers the discerning buyer an easy commute from Cork City (via N20) and Mallow town centre is a 8 minute drive (9.7 km). National School/Creche and Church are all within easy reach of this property.
The property which was formerly a Presbytery House, is in need of modernisation maintains many of its original features.
SOC and OSN are joint selling agents on this property.
Viewing comes by appointments with SOC Property on 02238000
ACCOMMODATION:
Entrance Porch: 4'5"(5.31m) x 5'3” (1.61m)
Hallway: 6'3" (1.91m) x 21'0” (6.41m)
Reception Room 1: 12'5" (3.80m) x 12'11" (3.96m) with bay window and fireplace
Reception Room 2: 16'1" (4.7m) x 13'1" (4.00m) with bay window and fireplace
Kitchen: 13'3" (4.4m) x 11'3" (3.44m), fitted kitchen, door to Utility Room
Rear Hall Utility Area: 4'3" (1.31m) x 6'9" (2.07m), plumbed for washing machine, door to rear
Study Area/Bedroom: 11'0" ( 3.36m ) x 10'6" ( 3.20m )
Toilet: 3'4" (1.04m) x 3'9" (1.16m)
FIRST FLOOR:
Landing: 24'4" (7.43m ) x 6'1" ( 1.87m )
Bedroom 1: 13'0" ( 3.98m ) x 13'0" ( 3.97m)
Bedroom 2: 12'11" ( 3.94m ) x 12'11" ( 3.94m )
Bedroom 3: 11'0" ( 3.37m ) x 10'11" ( 3.33m )
Bathroom: 10'6" ( 3.22m ) x 12'8" ( 3.86m )
large room with separate shower cubicle & bath, hot press
Garage: 11'3" ( 3.43m ) x 19'4" ( 5.90m ) up and over door
FEATURES:
* Well Water
* Aluminium Double Glazing
* Septic Tank on Site
* Oil fired central heating
* Excellent location
Viewing and further particulars from Sole Selling Agents SOC Property on 02238000 or by email to info@socproperty.ie
BER details
| BER Rating: |
BER
E2
|
|---|---|
| BER No.: | 114343106 |
| Energy Performance Indicator: | 356.6 kWh/m²/yr |
-
SOC Property

02238000


