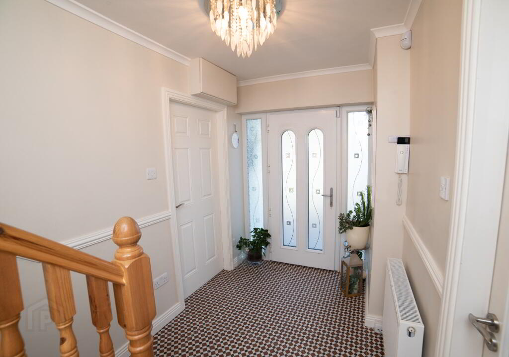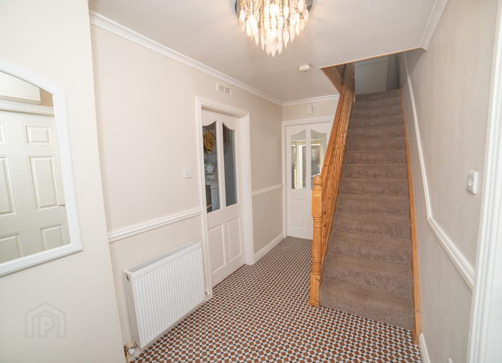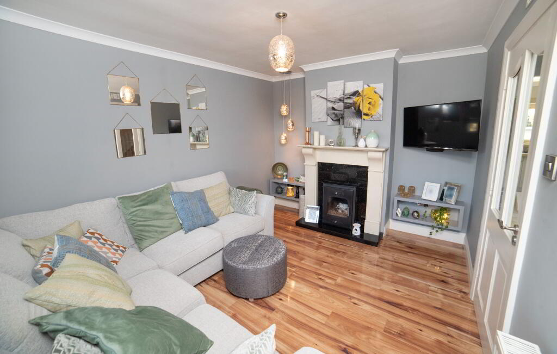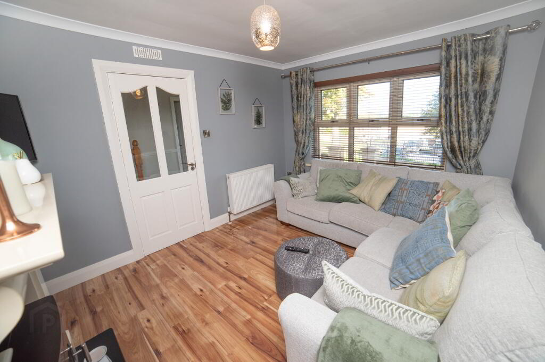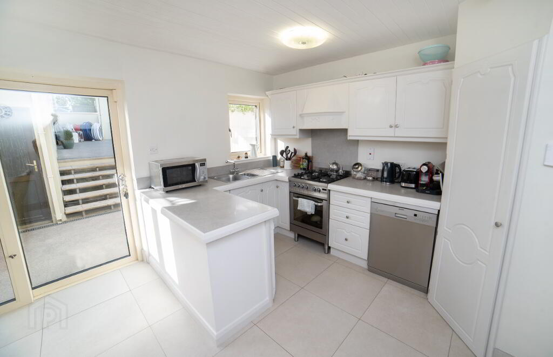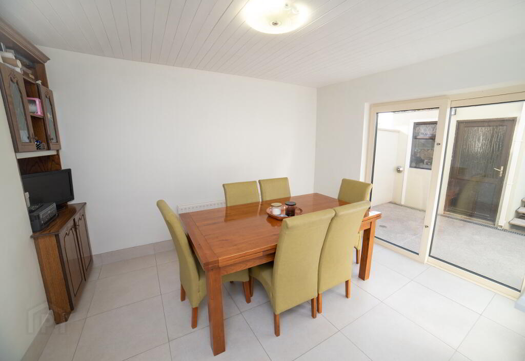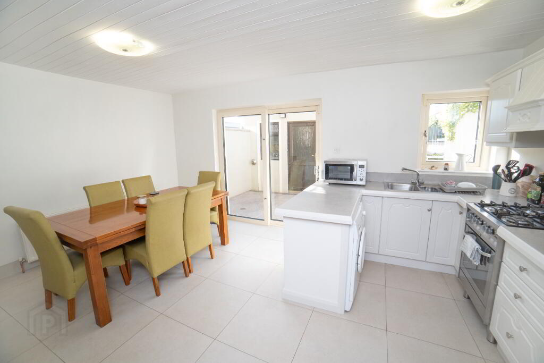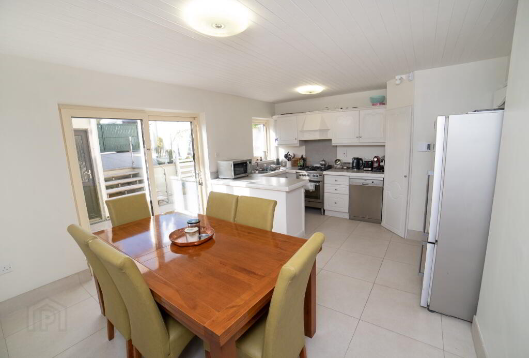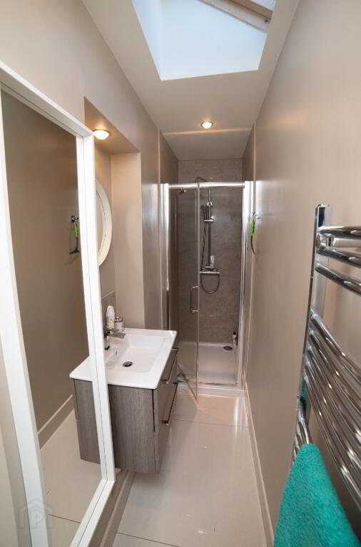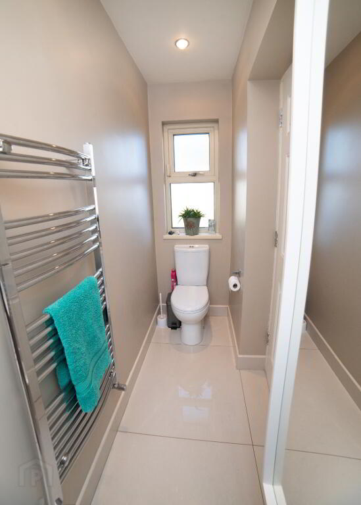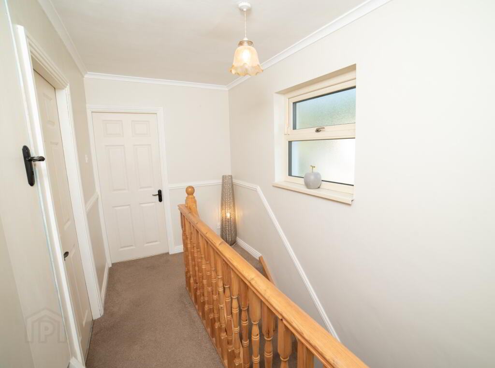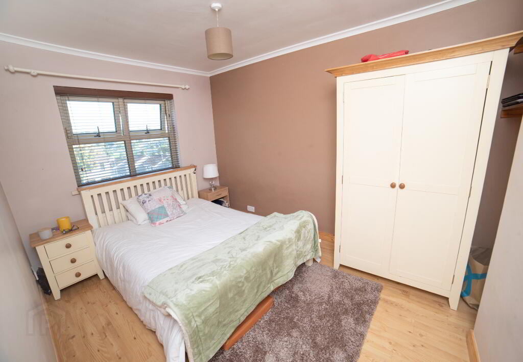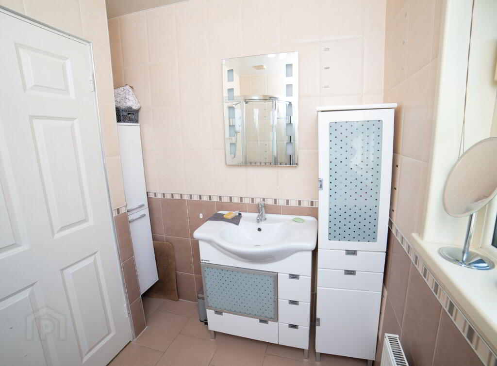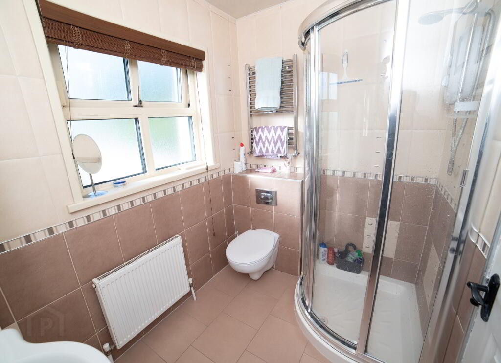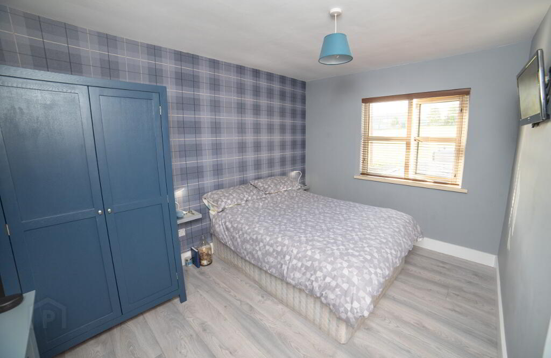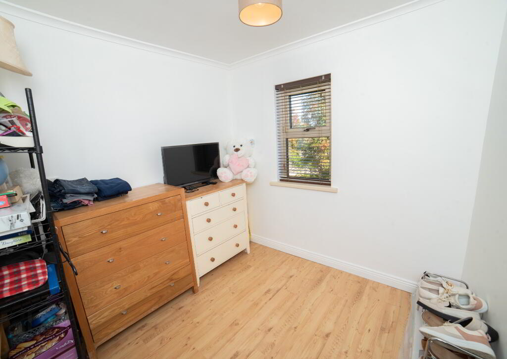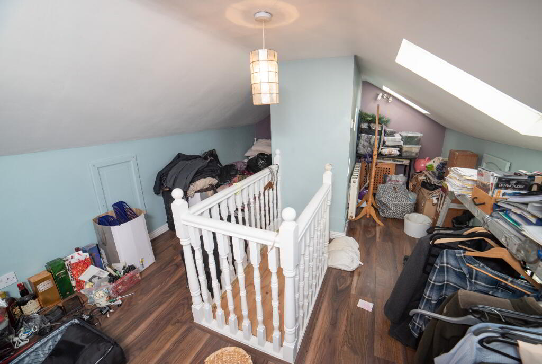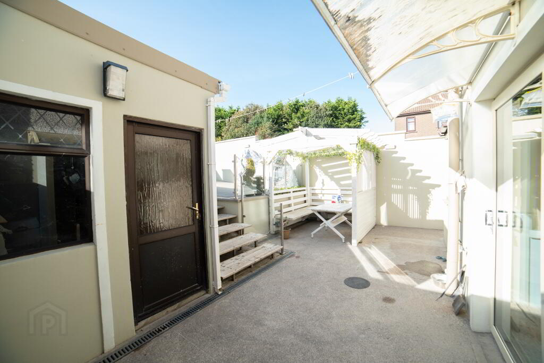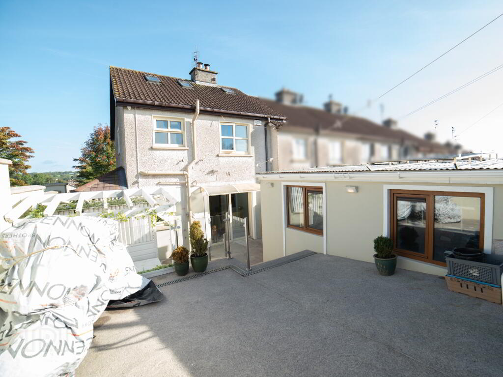
112 Woodview Drive Mallow, P51 KFR9
3 Bed End-terrace House For Sale
SOLD
Print additional images & map (disable to save ink)
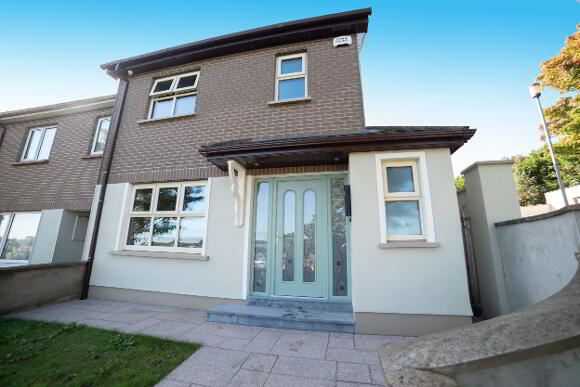
Telephone:
02238000View Online:
www.socproperty.ie/786382Key Information
| Address | 112 Woodview Drive Mallow, P51 KFR9 |
|---|---|
| Style | End-terrace House |
| Bedrooms | 3 |
| Receptions | 1 |
| Bathrooms | 2 |
| Heating | Dual (Solid & Oil) |
| Size | 86.1 sq. metres |
| BER Rating |
BER
C1
|
| Status | Sold |
| PSRA License No. | 004313 |
Additional Information
SOC Property are delighted to present to you this beautiful three-bedroom family home.
Finished to a very high standard throughout, this property makes for an ideal starter/investment property.
Located easy walking distance of Mallow Town Centre and Railway Station and with easy access to Mallow’s Main Roundabout at Annabella, place it in an excellent position for commuting to all main routes.
The accommodation is spacious and well laid out over two floors.
On the ground floor there is a Livingroom with solid wood insert stove, shower room, modern open plan kitchen/dining.
On the first floor there are two double bedrooms, single bedroom and re-modelled bathroom
There is a usable attic space, ideal for storage
To the rear of the property is a delightfully private patio/pergola area and garage with rear entrance.
FEATURES:
* TRIPLE GLAZING
*DUAL HEATING OIL & SOLID FUEL
*GARAGE TO THE REAR WITH REAR ENTRANCE
*EXCELLENT STANDARD OF FINISH
*MAINS SERVICES
*FULLY ALARMED
ACCOMMODATION:
Entrance Hall: 6’3” (1.92m) x 12’3” (3.75m)
Tiled floor, understairs storage
Sittingroom: 10’2” (3.11m) x 12’6” (3.82m)
Insert solid fuel stove, coving to ceiling
Kitchen/Dining room: 16’11” (5.16m) x 12’6” (3.82m)
Open plan area, fully fitted kitchen, pantry style storage, plumbed for dishwasher and washing machine, timber ceiling, patio door to rear, tiled floor
Modern Shower Room: 3’3” (1.01m) x 13’8” (4.19m), fully tiled with heated towel rail, and velux window
FIRST FLOOR:
Landing: 11'10" x 15'6"
Bedroom 1: 10’7” (3.25m) x 11’10” (3.61m)
Laminate flooring
Bedroom 2: 8'0" ( 2.45m ) x 12'1" ( 3.70m )
Bedroom 3: 8'2" ( 2.49m) x 7'11" ( 2.43m ) laminate wood floor
Bathroom: 6'6"v ( 1.99m ) x 7'5" ( 2.27m) fully tiled with heated towel rail, electric shower
ATTIC AREA
Approx. 15'0" x 11'0" ideally suited to storage, access via stira attic stairs
OUTDOOR AREA:
Garage: 22’0” x 9’0”
Limestone gravel path
Pergola/Patio area in garden
Rear Entrance
Viewing highly recommended and by appointment with Sole Selling Agents SOC Property.
BER details
| BER Rating: |
BER
C1
|
|---|---|
| BER No.: | 102319480 |
| Energy Performance Indicator: | 156.8 kWh/m²/yr |
-
SOC Property

02238000

