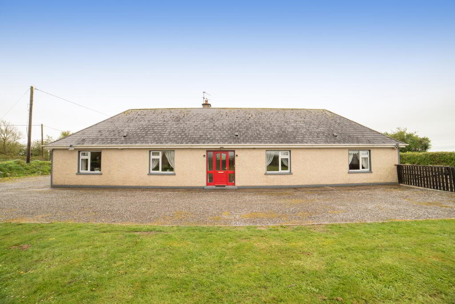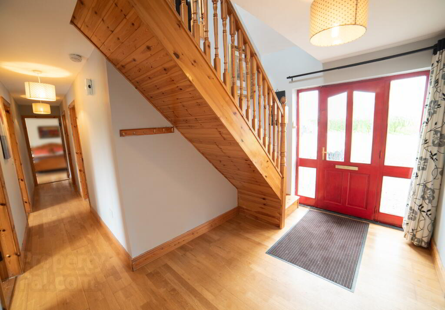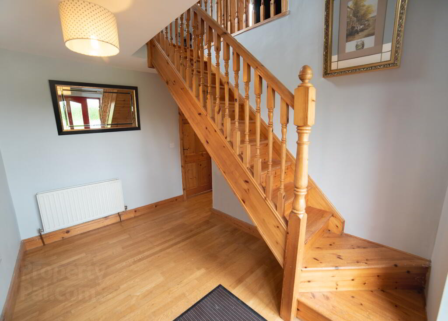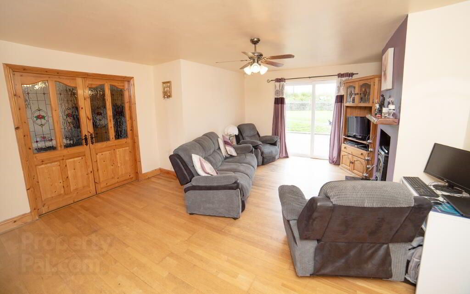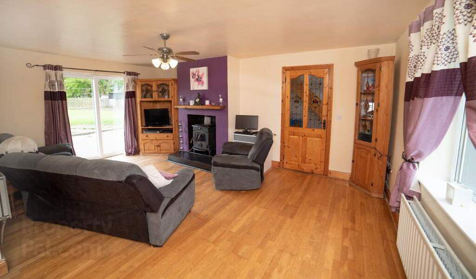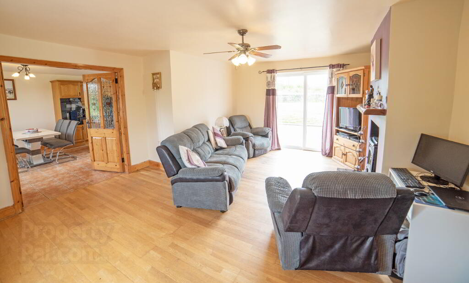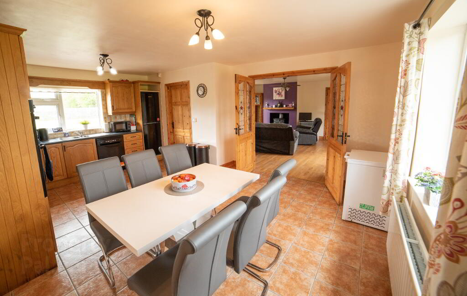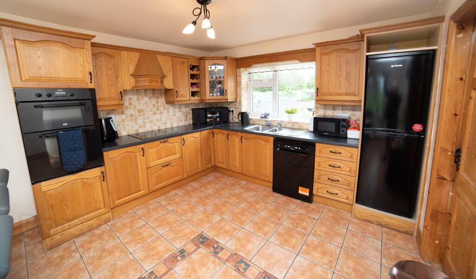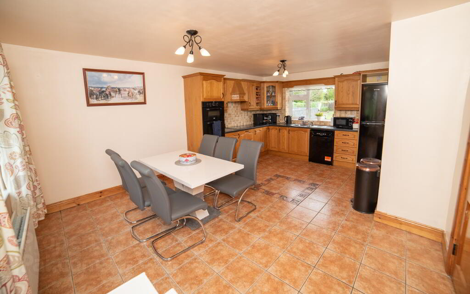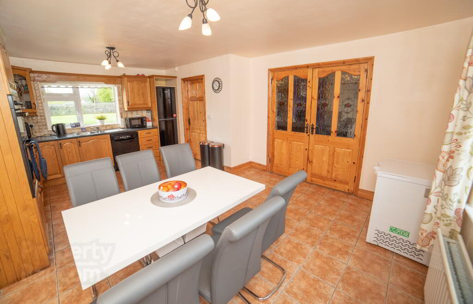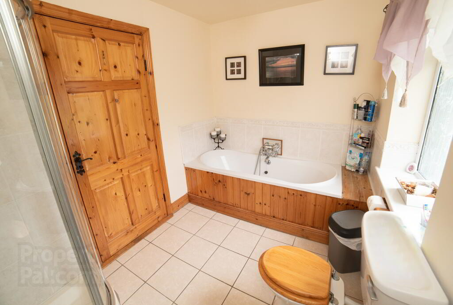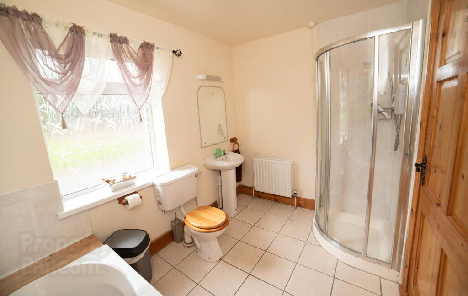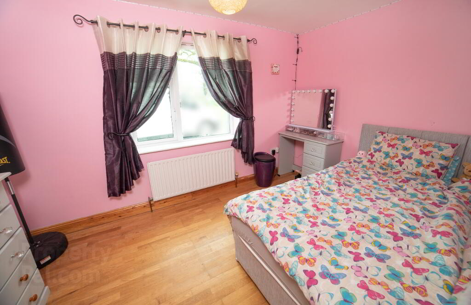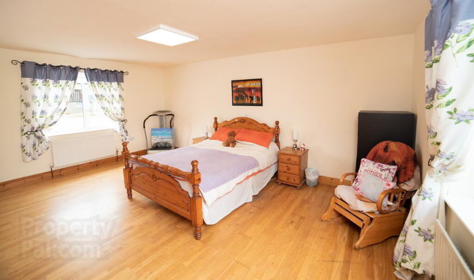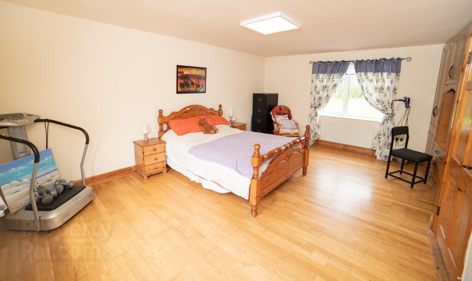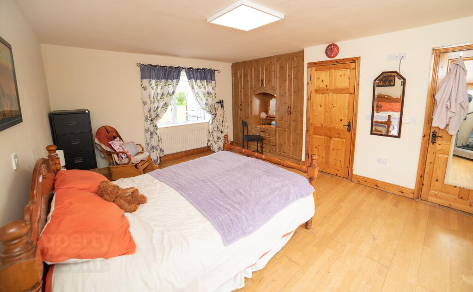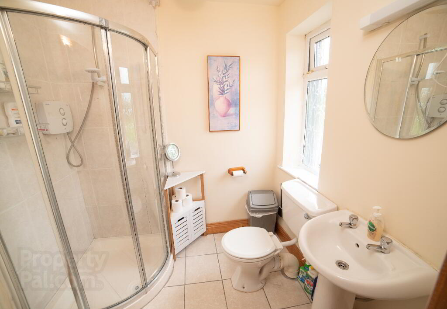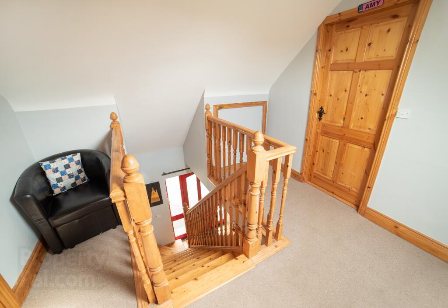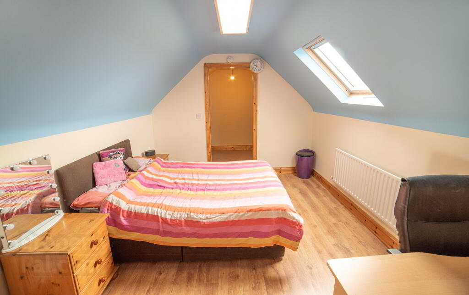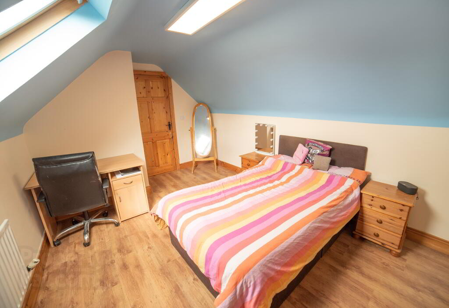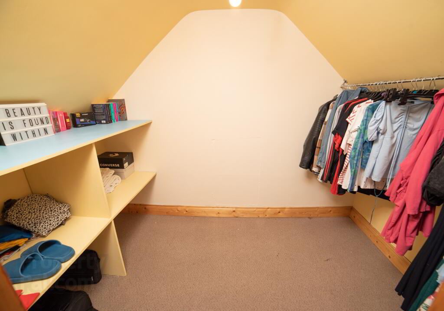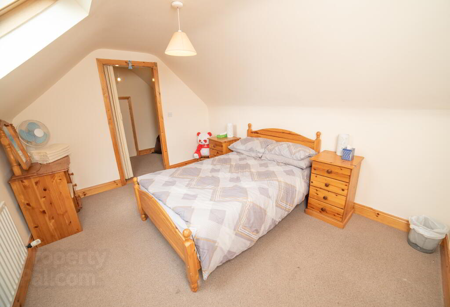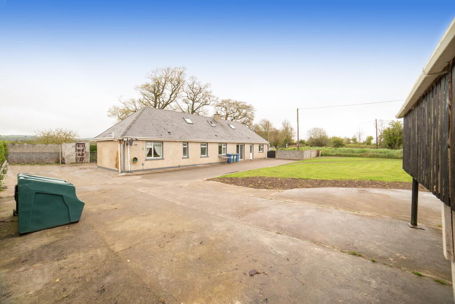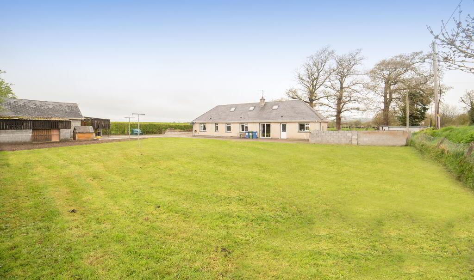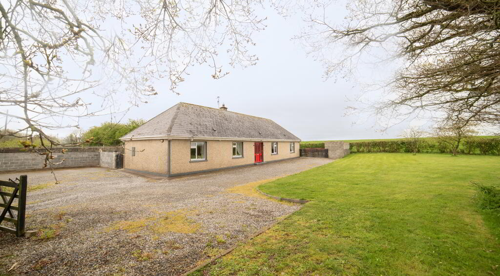
Rathclare Lodge, Rathclare Buttevant, P51 CC96
3 Bed Detached Bungalow For Sale
SOLD
Print additional images & map (disable to save ink)
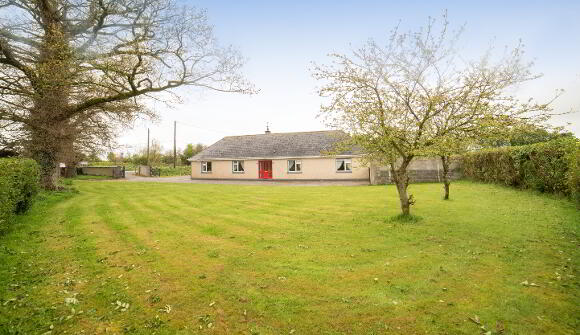
Telephone:
02238000View Online:
www.socproperty.ie/826263Key Information
| Address | Rathclare Lodge, Rathclare Buttevant, P51 CC96 |
|---|---|
| Style | Detached Bungalow |
| Bedrooms | 3 |
| Receptions | 2 |
| Bathrooms | 2 |
| Heating | Oil |
| Size | 166.4 sq. metres |
| BER Rating |
BER
C2
|
| Status | Sold |
| PSRA License No. | 004313 |
Additional Information
SOC Property present to you this modern spacious family home located on the outskirts of Buttevant Town.
A well presented home this is a modern well laid out property with accommodation comprising of
on the ground floor, large livingroom with solid fuel stove, open plan kitchen/diningroom with utility room off, master bedroom with en-suite, bathroom, two further bedrooms and walk in hotpress, on the first floor the attic has been converted to accommodate two large attic rooms with large walk in storage areas.
FEATURES:
* Fully Alarmed
* PVC Double Glazing
* Oil fired central heating
* Mains water
* Septic tank on site.
ACCOMMODATION:
Entrance Hallway: 11'11" ( 3.65m ) x 7'9" ( 2.238m )
wooden floor
Livingroom: 18'7" ( 5.68m ) x 14'6" ( 4.44m) fireplace with solid fuel stove, patio door leading to rear garden, double doors leading to Kitchen/Diningroom, wooden floor
Kitchen/Diningroom: 13'7" ( 4.14m ) x 18'7" ( 5.68m ) fully fitted modern kitchen with integrated oven & hob, fridge freezer & dishwasher. Tiled splashback and floor.
Utility Room: 4'5" ( 1.35m ) X 7'8" ( 2.34m ) plumbed for washing machine, door to the rear
Master Bedroom: 18'7" ( 5.68m ) x 12'1" ( 3.70m ) fitted robes, wooden floor
En-Suite: 6'10" ( 2.10m ) x 5'7" ( 1.70m) tiled around shower and floor
Bedroom 2: 12'2" ( 3.72m) x 8'0" ( 2.46m )
Bedroom 3: 10'7" ( 3.23m ) x 6'9" ( 2.08m )
Walk in Hotpress: 2'9" ( 0.86m) x 7'7" ( 2.32m )
First Floor: Attic Converted to accommodate:
Landing: 10'0" ( 3.07m ) x 9'8" ( 2.95m) velux window
Room 1: 12'10" ( 3.94m ) x 9'9" ( 2.97m )
Walk in Room : 5'1" ( 1.55m ) x 10'2" ( 3.12m )
Room 2 : 9'7" ( 2.94m) x 14'3" ( 4.35m)
Laminate floor
Walk in Robes: 9'7" (2.93m) x 5'10" (1.80m)
GARDENS:
Standing on a large site with detached garage/shed to the rear.
Lawns are laid out to the front and rear of the property with ample parking space.
Delightful views of the surrounding countryside with a southerly aspect.
Detached Shed/Garage: 16'6" ( 5.05m ) x 18'8" ( 5.71m) with power.
LOCATION:
Located just 2km from Buttevant Town, with both Primary and Secondary Schools ( newly opened), Shops, Church, Post Offices to name but a few of the amenities all close by.
Working in Cork/Limerick not a problem with this house with an equal commute of approx. 50 minutes to both.
VIEWING:
Viewing of this delightful property comes by appointment with Sole Selling Agents SOC Property on 02238000.
BER details
| BER Rating: |
BER
C2
|
|---|---|
| BER No.: | 101893410 |
| Energy Performance Indicator: | 192.57 kWh/m²/yr |
-
SOC Property

02238000

