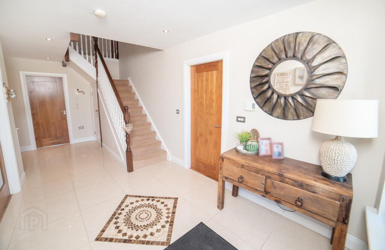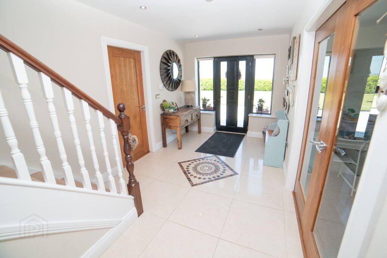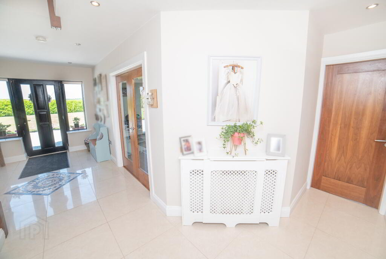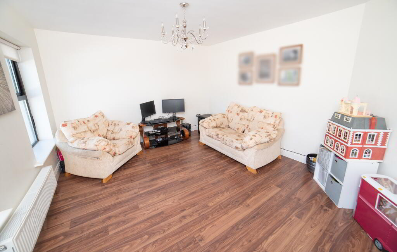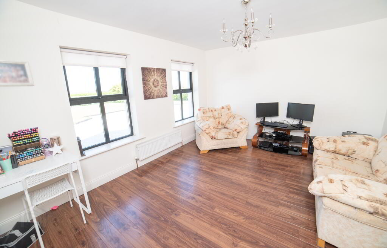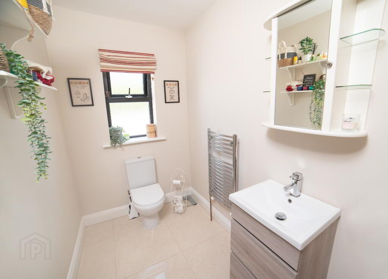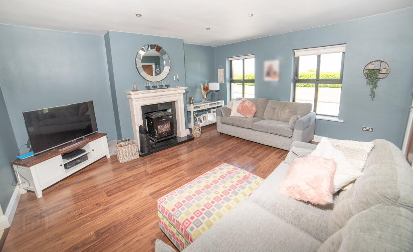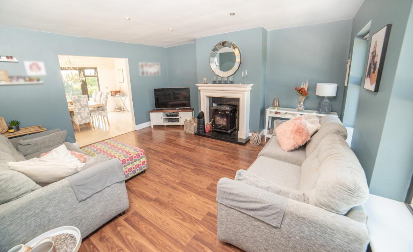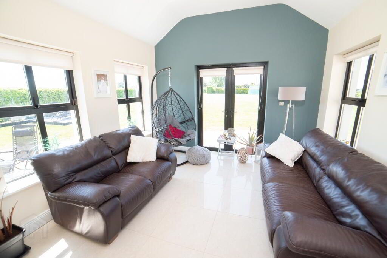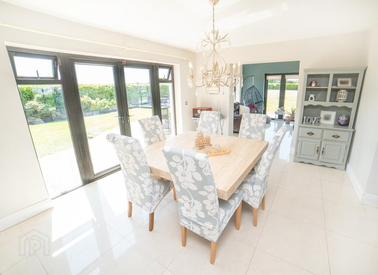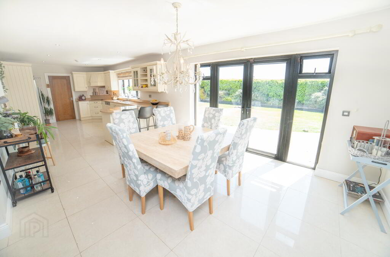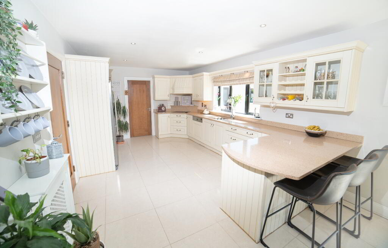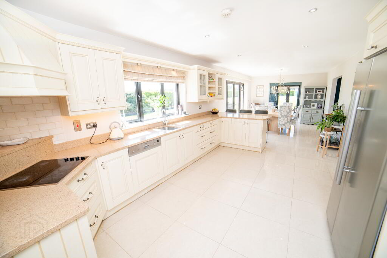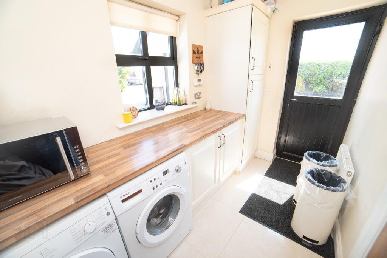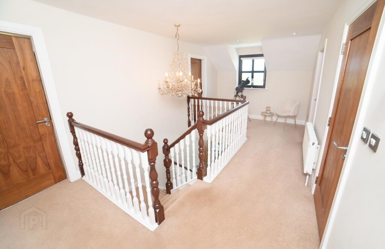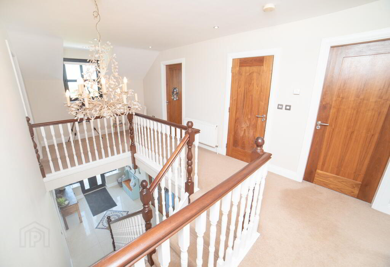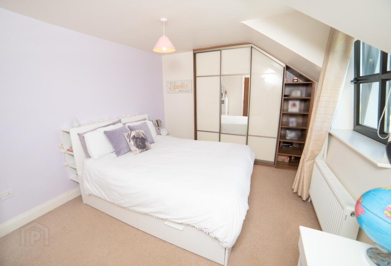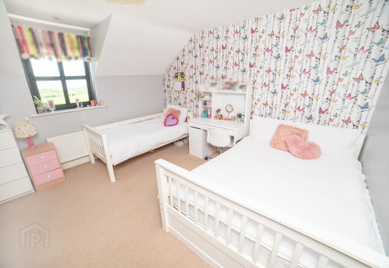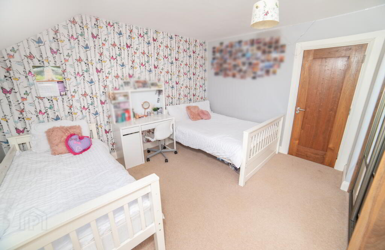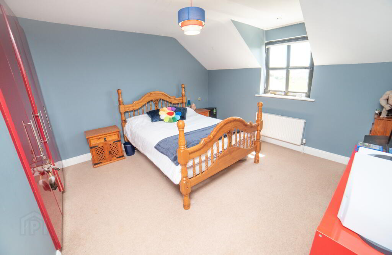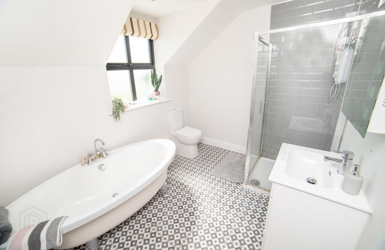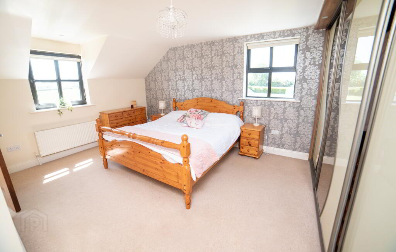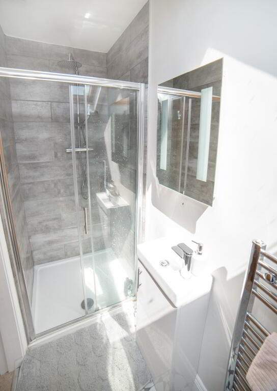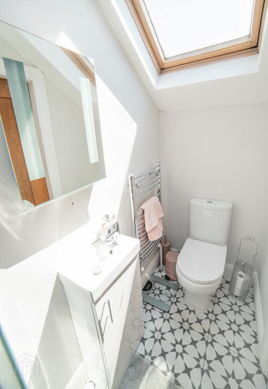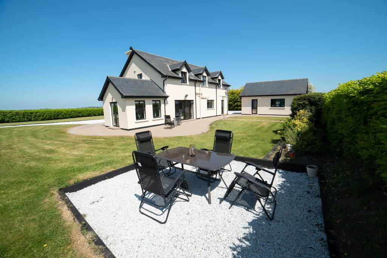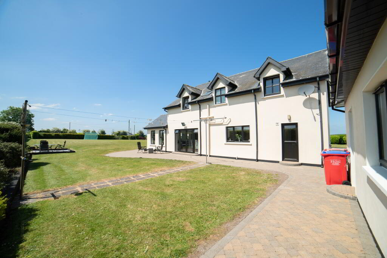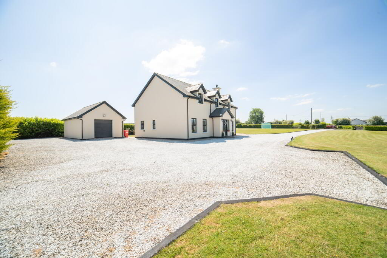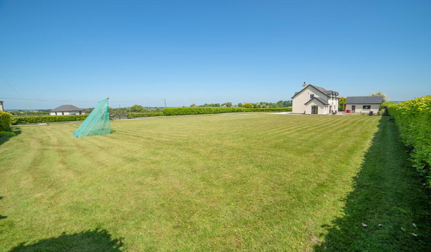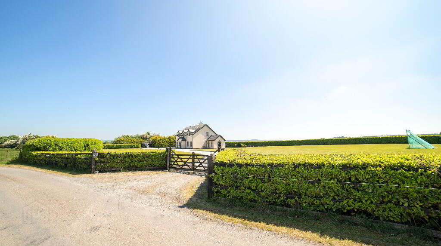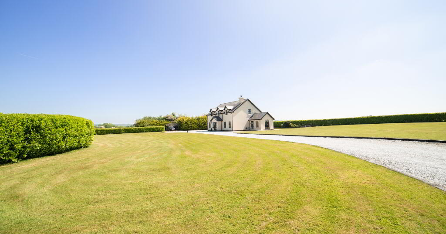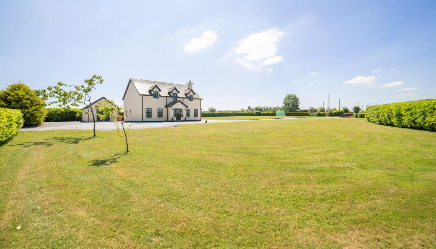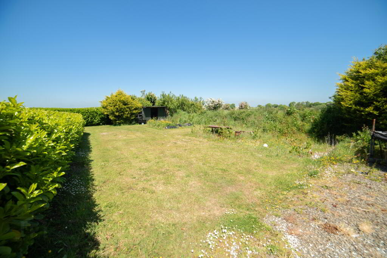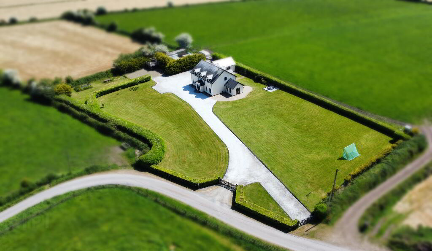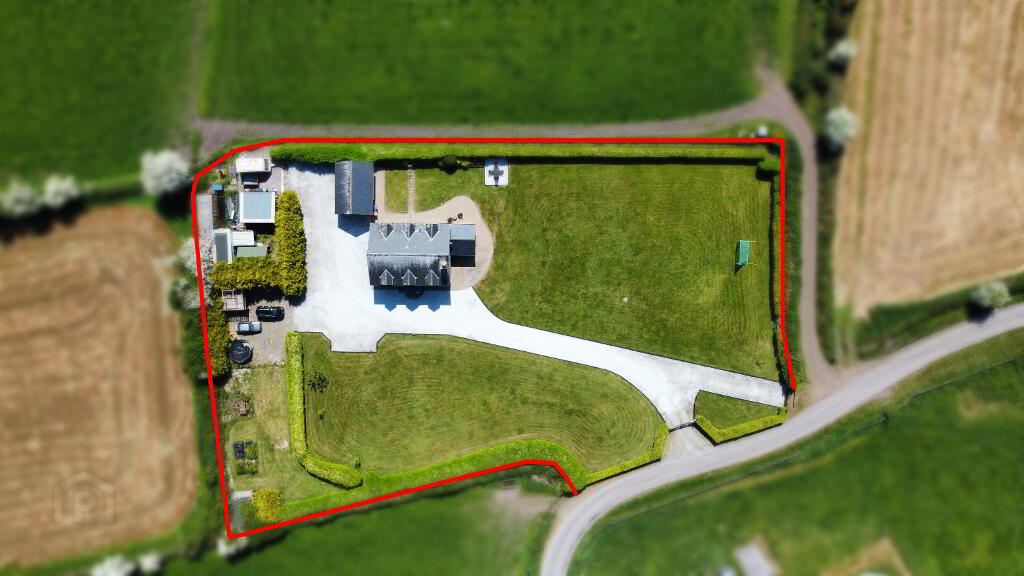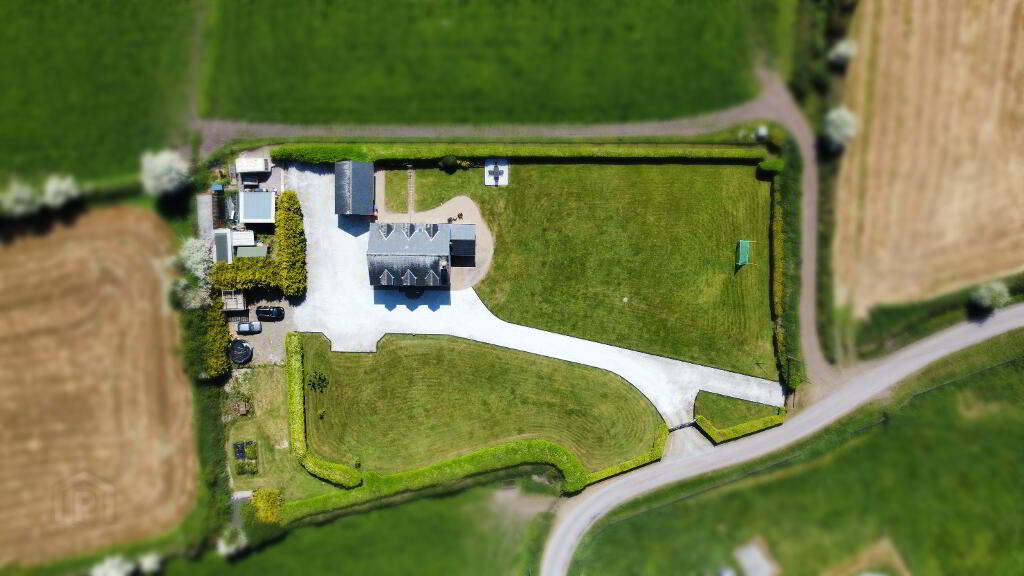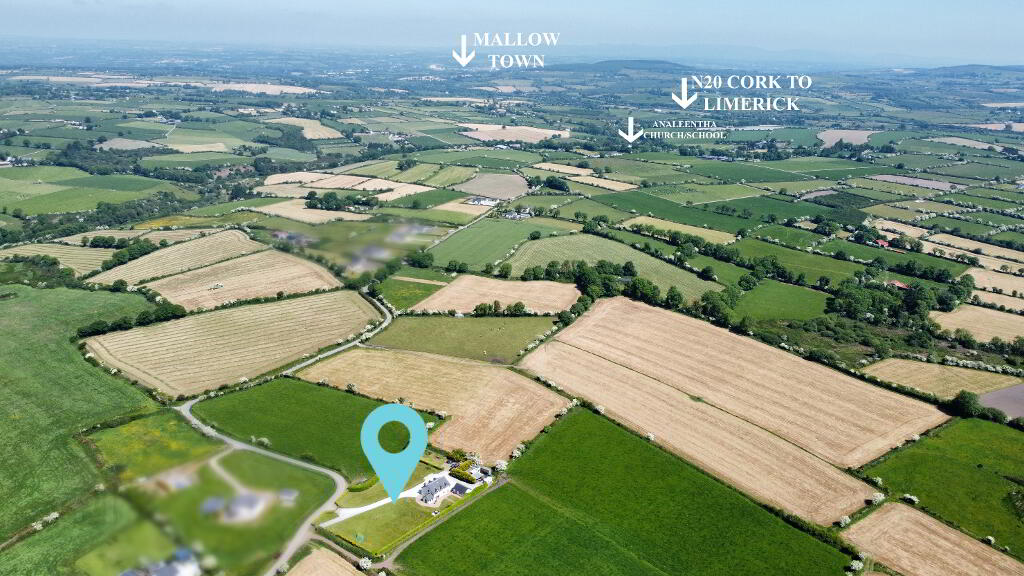
Glynn Mourneabbey, P51 H7X8
4 Bed Detached House For Sale
SOLD
Print additional images & map (disable to save ink)
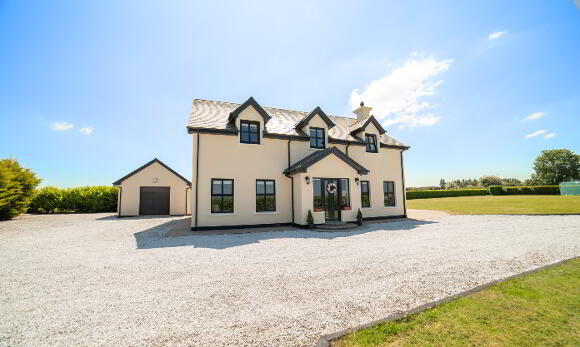
Telephone:
02238000View Online:
www.socproperty.ie/850629Key Information
| Address | Glynn Mourneabbey, P51 H7X8 |
|---|---|
| Style | Detached House |
| Bedrooms | 4 |
| Receptions | 3 |
| Bathrooms | 3 |
| Heating | Oil |
| Size | 2,200 sq. feet |
| BER Rating |
BER
B3
|
| Status | Sold |
| PSRA License No. | 004313 |
Additional Information
SOC Property present to you this head turning light filled contemporary two storey 4 bedroom detached residence with garage standing on approx. 1.5 acres.
The property is set back from the road and is accessed via a gated entrance and gravelled driveway.
It measures approx.. 204 sq.m (2,200 sq. ft).
On an elevated site with stunning views of the surrounding Countryside.
This home is a must see for anyone craving a spacious well laid out property in showhome condition on a large site, lawns are fully laid out and in immaculate condition.
An impressive Energy Efficient B3 Rating makes for a comfortable family home, with a well thought out design offering a modern open plan style throughout.
LOCATION:
Located within minutes' drive of the N20 offering the discerning purchaser easy commute of both Cork and Limerick. Mallow Town is an easy 10 minutes' drive with hourly Rail and Bus Connections. Annaleentha National School close by.
ACCOMMODATION:
Ground Floor:
Entrance Hall: 20’09” x 8’04”, Tiled entrance hall, Recessed lighting, Storage under stairs.
Study/Playroom: 14’06” x 13’01”, Walnut timber flooring.
Kitchen/Dining: 11’11” x 32’04”, Solid timber kitchen units, Recessed lighting, Granite worktop, Integrated dishwasher, Integrated oven & hob, Tiled flooring, Tiled splashback.
Utility: 6’05” x 10’07”, Tiled flooring, Door to rear, Fitted units.
Guest W.C: 8’10” x 4’11”, Tiled with toilet and whb.
Sun Lounge: 12’08” x 12’10”, Open plan to kitchen area, French door off, Tiled flooring, Coving to ceiling.
Sitting room: 16’09” x 14’05”, Timber flooring, Open plan from kitchen door to hallway, Fitted solid fuel stove with marble fireplace surround, Recessed lighting.
First Floor:
Landing Area: 19’08” x 10’04”, Recessed lighting, Hot press.
Bedroom 1: 12’09” x 13’02”, Slide robes & Fitted robes.
Bedroom 2: 14’04” x 11’02”, Slide robes, Access to Attic.
Bathroom: 8’01” x 9’09”, tiled free standing shower and bath, Heated towel rail, Recessed lighting.
Bedroom 3: 12’10” x 12’05”, Fitted robes.
Master Bedroom (4): 15’03” x 15’00”, Fitted wall to wall robes.
En-Suite: 3’04” x 7’04”, Tiled with shower, heated towel rail, toilet & Whb, Velux window.
FEATURES:
- Mature Gardens
- Natural slate roof
- Detached Garage 16'03 x 23'11"
- Electric gates
- Alarm System
- Double glazed windows
- Well Water
- Bio Cycle
- Stunning views from the property
- Solid internal doors
- Standing on approx.1.5 Acres
Viewing comes by appointment with sole selling Agents SOC Property on 02238000
BER details
| BER Rating: |
BER
B3
|
|---|---|
| BER No.: | 106447725 |
| Energy Performance Indicator: | 130.29 kWh/m²/yr |
-
SOC Property

02238000

