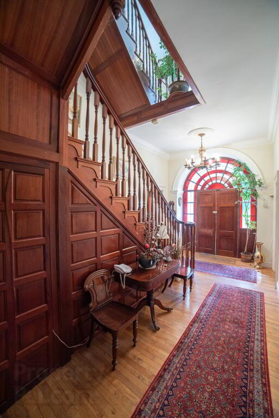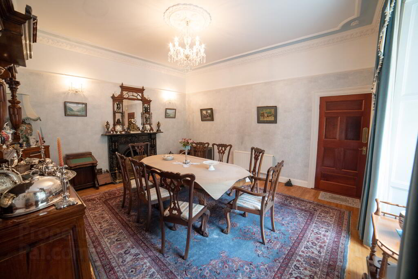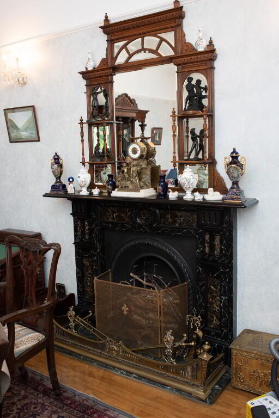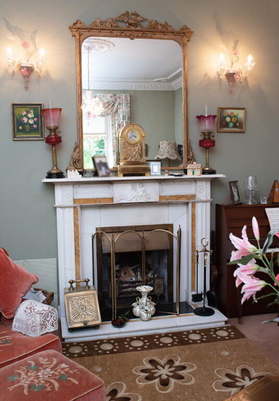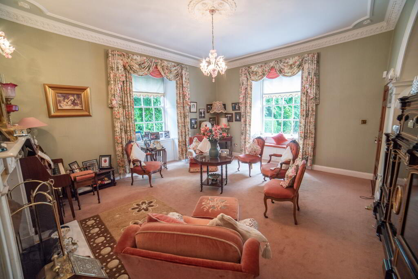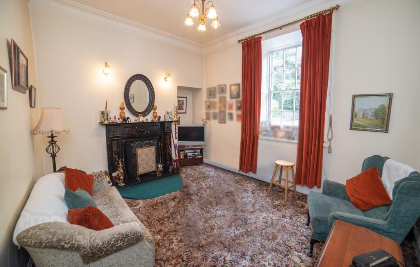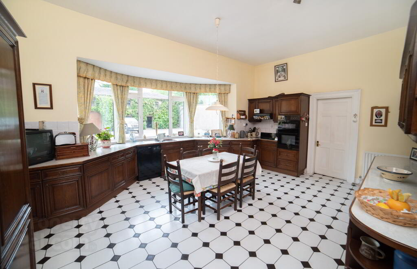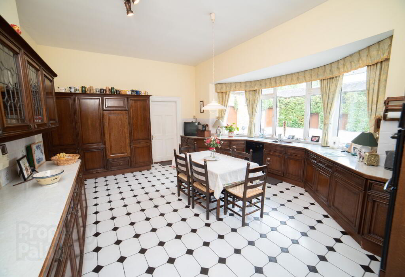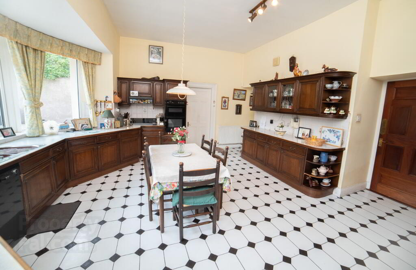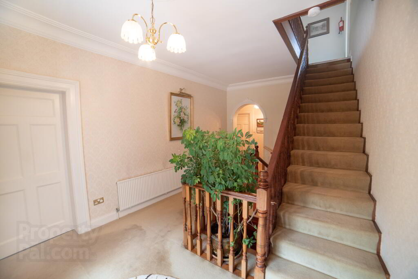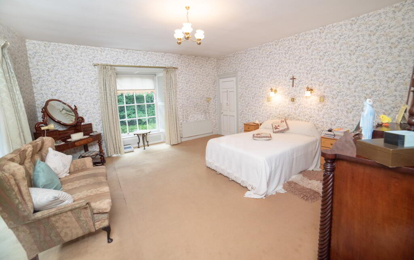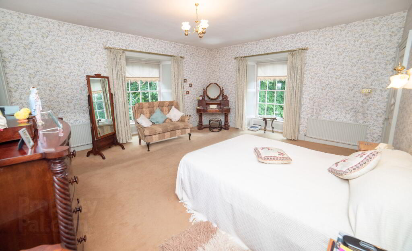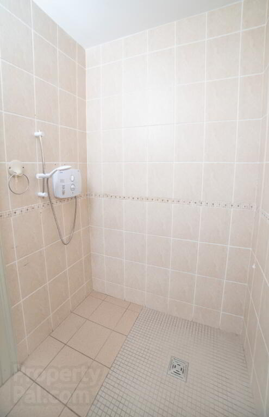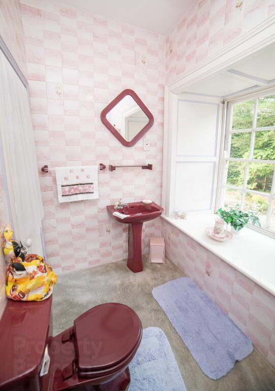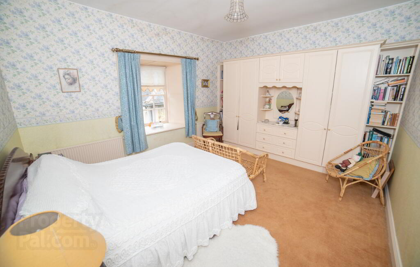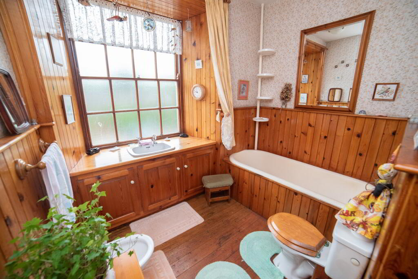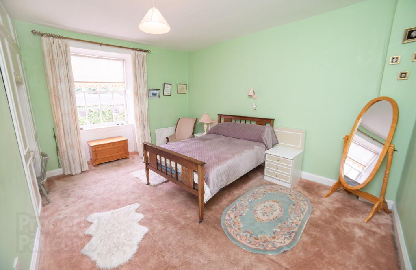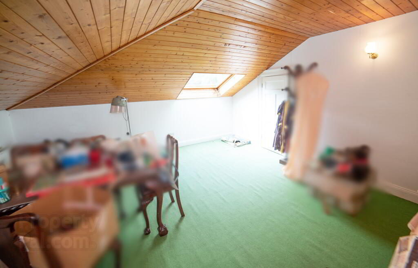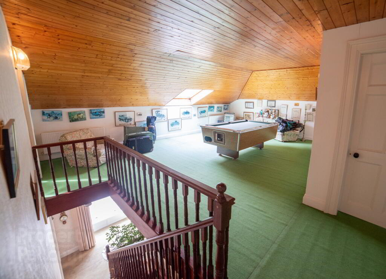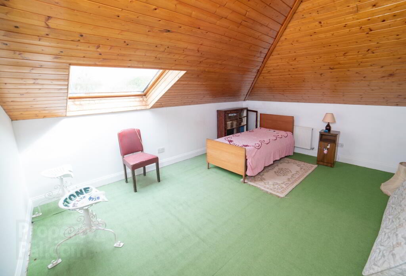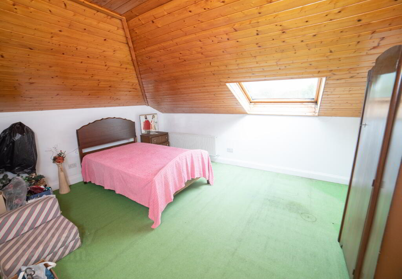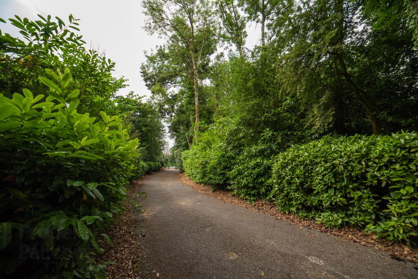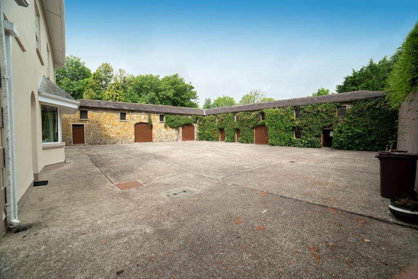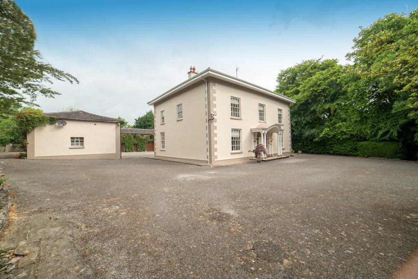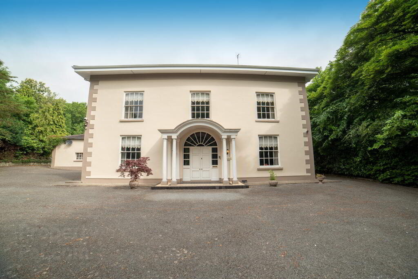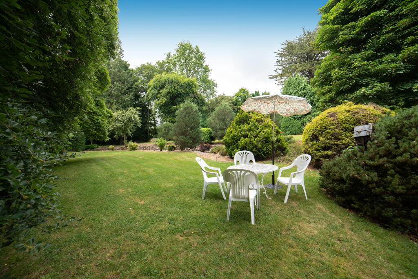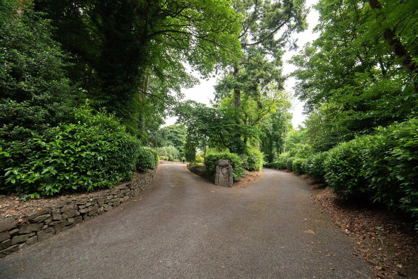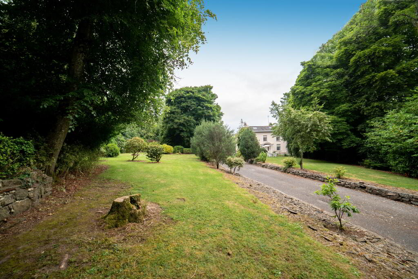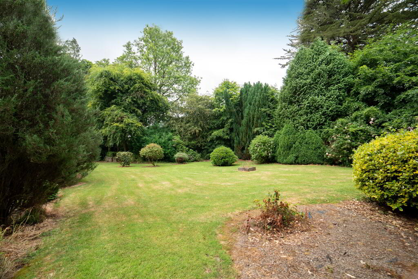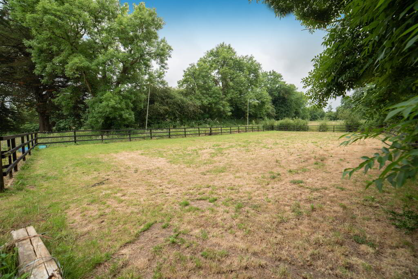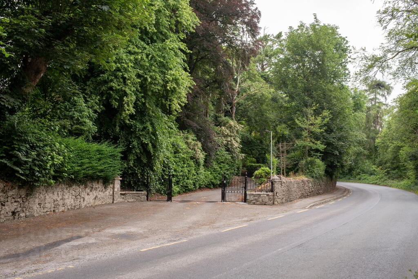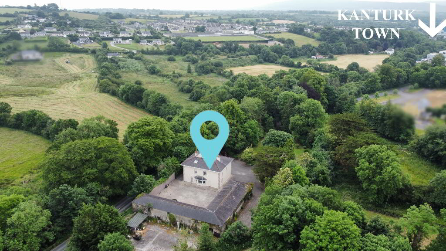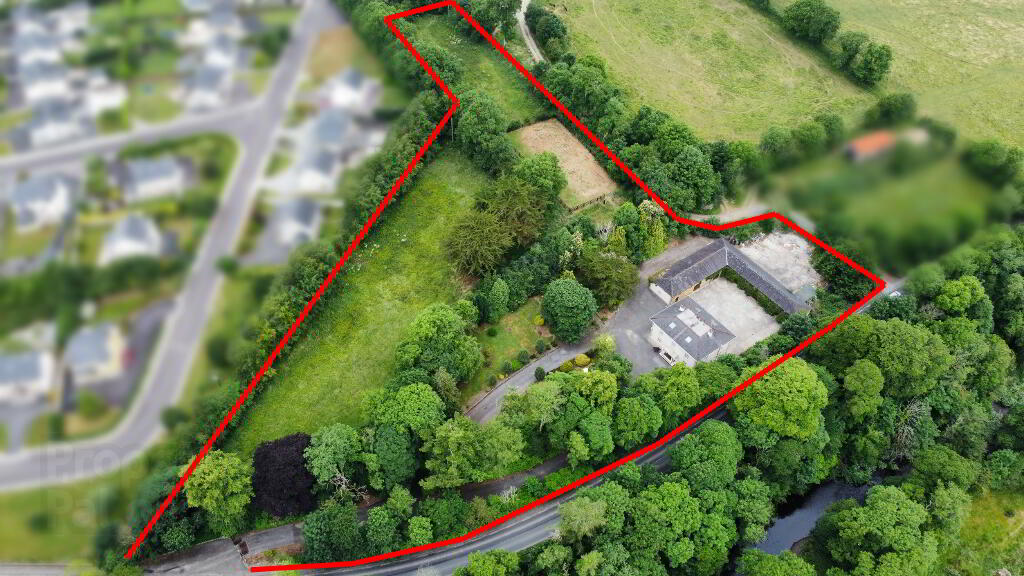
Egmont Villa, Freemount Road, Curragh, Kanturk, P51 TR52
4 Bed Country House For Sale
SOLD
Print additional images & map (disable to save ink)
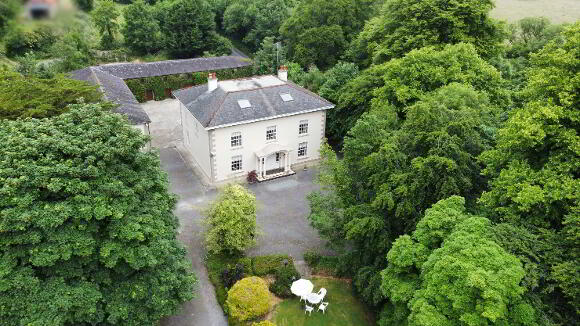
Telephone:
02238000View Online:
www.socproperty.ie/866812Key Information
| Address | Egmont Villa, Freemount Road, Curragh, Kanturk, P51 TR52 |
|---|---|
| Style | Country House |
| Bedrooms | 4 |
| Receptions | 4 |
| Bathrooms | 4 |
| Heating | Oil |
| Size | 405.36 sq. metres |
| BER Rating |
BER
E2
|
| Status | Sold |
| PSRA License No. | 004313 |
Additional Information
SOC Property present to the market " Egmont Villa" a magnificent country home dating back to the 19th Century, completely remodelled and refurbished by the late Paddy & Betty O'Callaghan approx. 40 years ago, to make for a comfortable family home.
A renowned business couple in the area they made Egmont Villa their home, until their passing in recent times.
Standing on approx.. 4.27 acres ( 1.76 hectares) it is approached by a long avenue with mature trees and landscaped gardens offering maximum privacy, and yet with the added advantage of being only 2 minutes (1km) from the town of Kanturk.
To the rear of the property there is a Courtyard with large number of stone outbuildings which previously would have been stables and are suitable for any number of uses.
The lands with the property in sale are adjacent to the to the Courtyard and avenue approaching the property and currently laid out in two Paddocks with a sand-based arena.
Residence:
The residence which is laid out over three floors extends to approx. 405.36 sq.m.
The entrance hallway into the property has a feature-stained glass fanlight over the door and a feature solid wood staircase, making for a grand entrance. The main reception rooms which are off the hallway are filled with natural light, well-appointed and boast tall ceilings with ornate cornicing and coving to the ceilings.
A cosy family room which is more intimate in scale but makes a lovely place to enjoy family time, adjoins the kitchen/dining which is fully fitted with all modern facilities, a large utility and guest w.c is accessible from the Kitchen/Dining area and the Courtyard.
The first-floor landing is spacious and bright. There are four large double bedrooms, two with en-suite facilities and the master bedroom has a walk in robe, in addition there is a fully fitted bathroom & spacious Airing Cupboard.
The second floor (attic area) has one very large room which was used as a Billiards room with three further rooms and guest w.c.
Outbuildings:
There are a number of old stone out offices (former stable ) to the rear of the property and adjacent to the lands, all in good repair with lofted area to some of the buildings. These out offices (former stables )are useful for any number of uses. In addition there is Gym/Sauna Room fully fitted with Sauna and Shower.
Lands: The lands with the property in sale are adjacent to the to the Courtyard and avenue approaching the property and currently laid out in two Paddocks with a sand-based arena.
Viewing of this magnificent homes comes strictly by appointment with Sole Selling Agent SOC Property on 02238000/0868111113
Kitchen: 13’11” (4.24m) x 19’4” (5.89m), Fully fitted oak kitchen, integrated fridge, dishwasher, oven & hob, 11-foot ceiling, tiled floor & splashback.
Utility: 9’3” (2.83m) x 9’9” (3.00m), plumed for washing machine.
Guest W.C: 4’3” (1.31m) x 4.7m (1.40m), Tiled floor, timber sash windows.
Sitting room: 15’1” (4.60m) x 17’5” (5.33m), Open marble fireplace, coving to ceiling.
Hallway: 9’10” (3.02m) x 19’4” (5.91m), Coving to ceiling.
Understairs storage: 3’3” (1.00m) x 4’4” (1.33m), Feature staircase.
Dining room: 17’0” (5.21m) x 14’11” (4.56m), Solid wood floor, coving to ceiling.
First Floor
Landing: 10’4” (3.16m) x 17’3” (5.27m)
Master bedroom: 17’0” (5.20m) x 15’10” (4.83m)
Walk in robes: 6’8” (2.04m) x 9’6” (2.91m)
En-Suite/Wet Room: 6’10” (2.10m) x 4’11” (1.52m), Fully tiled.
Bedroom 2: 16’10” (5.15m) x 15’4” (4.69m) with En-suite.
Hallway: 10’8” (3.28m) x 4’9” (1.46m), hot press, walk in with emersion.
Bedroom 3: 12’0” (3.66m) x 16’8” (5.10m), Fitted robes.
Bathroom: 9’1” (2.77m) x 12’0” (3.67m), Timber panelling, timber floor, fully fitted.
Bedroom 4: 11’11” (3.63m) x 14’11” (4.57m), Fitted robes.
Attic Area
Pool/Billard Room: 16’3” (4.98m) x 24’0” (7.34m)
Room 1: 14’8” (4.48m) x 14’2” (4.34m), Velux window.
Toilet: 8’11” (2.72m) x 8’2” (2.49m), fitted units & sink.
Room 2: 14’9” (4.50m) x 15’10” (4.83m), Timber ceiling.
Room 3: 16’7” (5.07m) x 15’5” (4.72m)
Outdoor Area
Shed 1: 21’7” (6.58m) x 69’0” (21.09m), up & over roller door.
Shed 2: 16’2” (4.94m) x 20’7” (6.30m)
Attic: 16’2” (4.95m) x 28’5” (8.69’)
Shed 3: 15’10” (4.83m) x 6’8” (2.06m)
Shed 4: 14’9” (4.51m) x 16’4” (5.00m)
Shed 5: 30’2” (9.20m) x 15’9” (4.81m)
Attic: 46’5” (14.17m) x 15’9” (4.81m)
Gym & Sauna Room: 11’0” (3.36m) x 20’11” (6.40m), Double shower & Electric heating
Mains waterMains sewagePowerOutdoor tap
These particulars have been prepared with care, but their accuracy is not guaranteed .They do not form part of any contract and are not to be used in any legal action. Intending Purchasers/Lessees must satisfy themselves or otherwise of any statements contained herein and no warranty is implied in respect of the property described. The particulars are issued on the understanding that all negotiations are conducted through the agency of O’Callaghan Singleton Auctioneers & Valuers Ltd (SOC Property)
BER details
| BER Rating: |
BER
E2
|
|---|---|
| BER No.: | 116545237 |
| Energy Performance Indicator: | 373.82 kWh/m²/yr |
-
SOC Property

02238000

