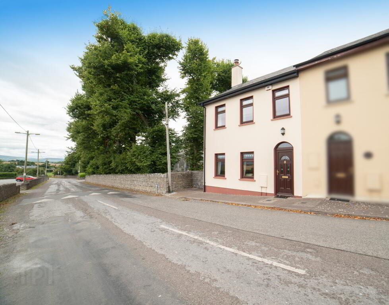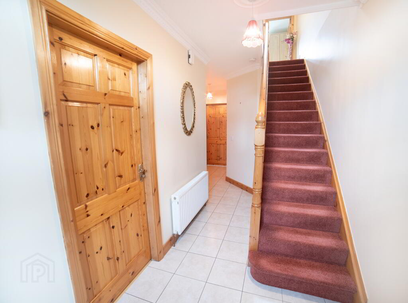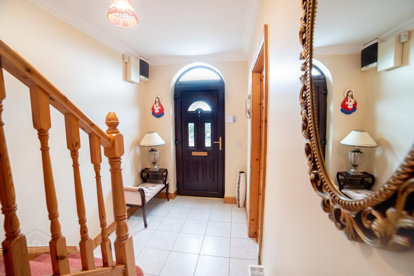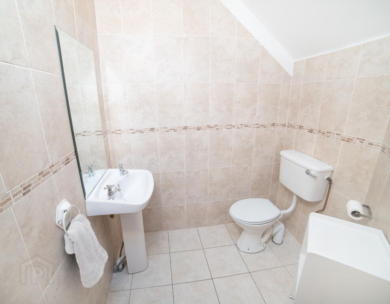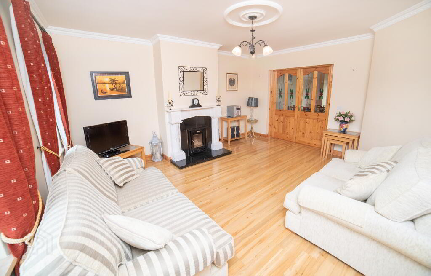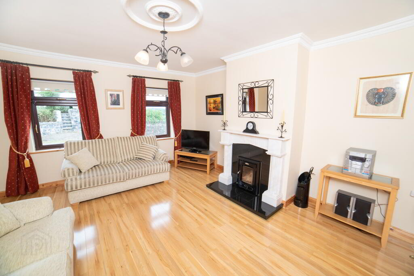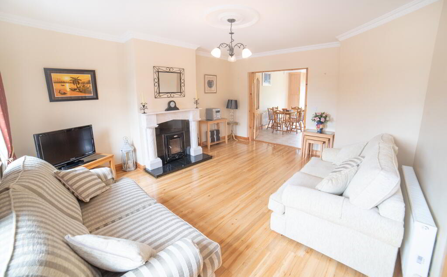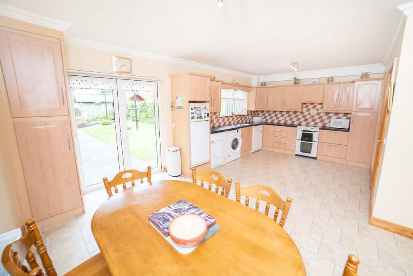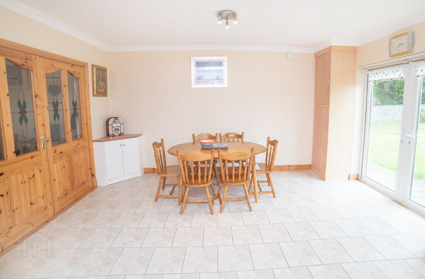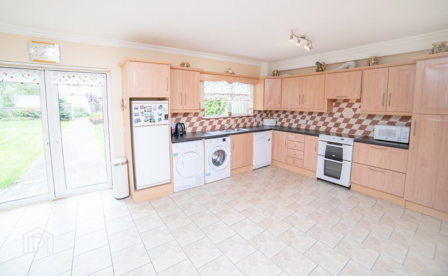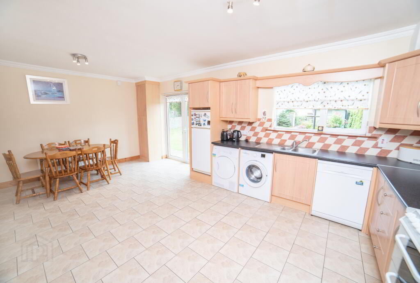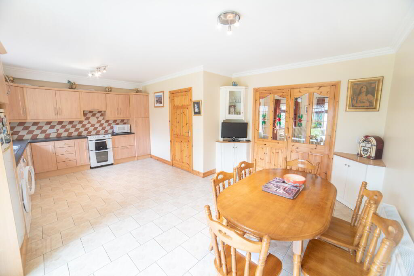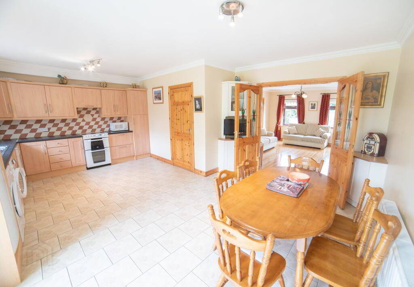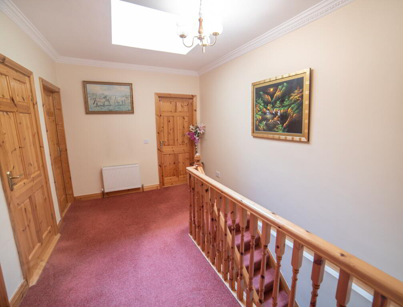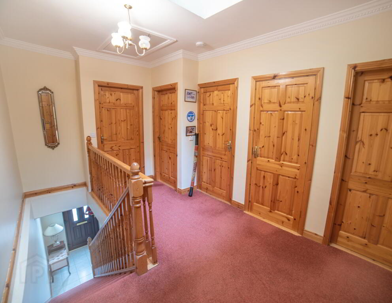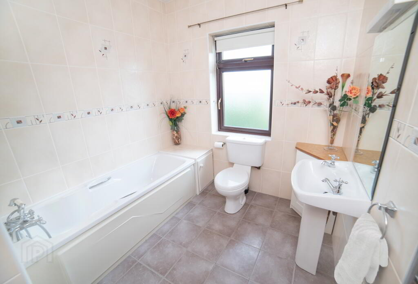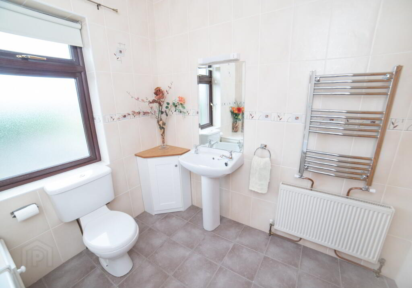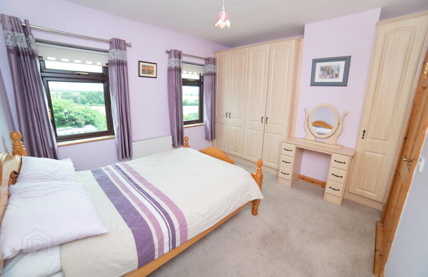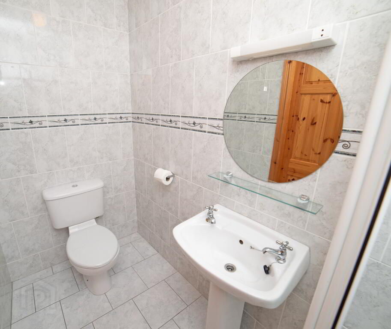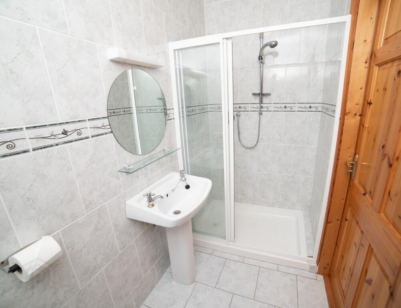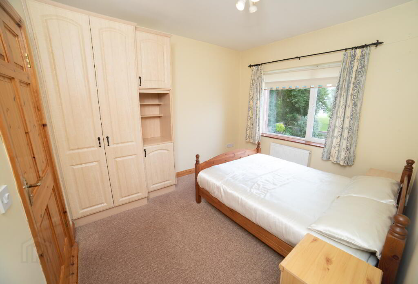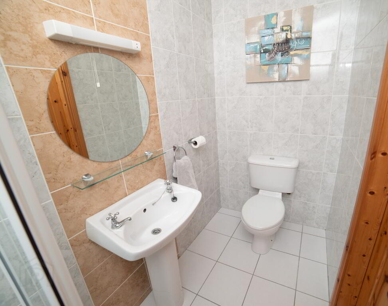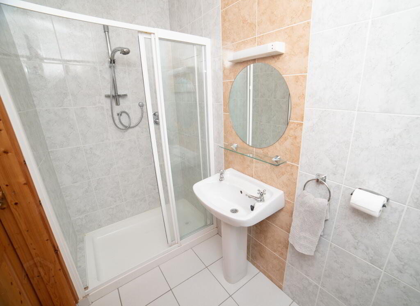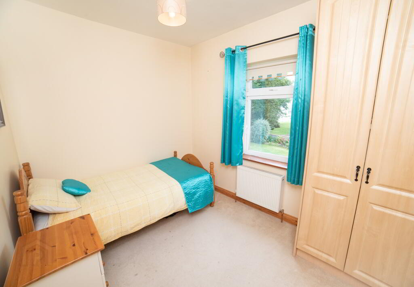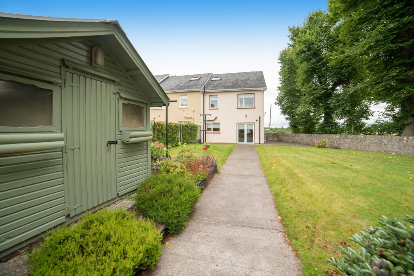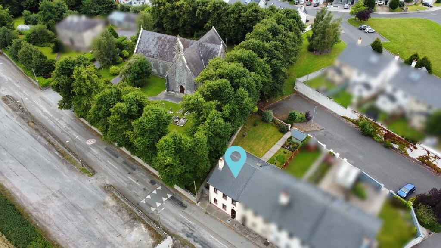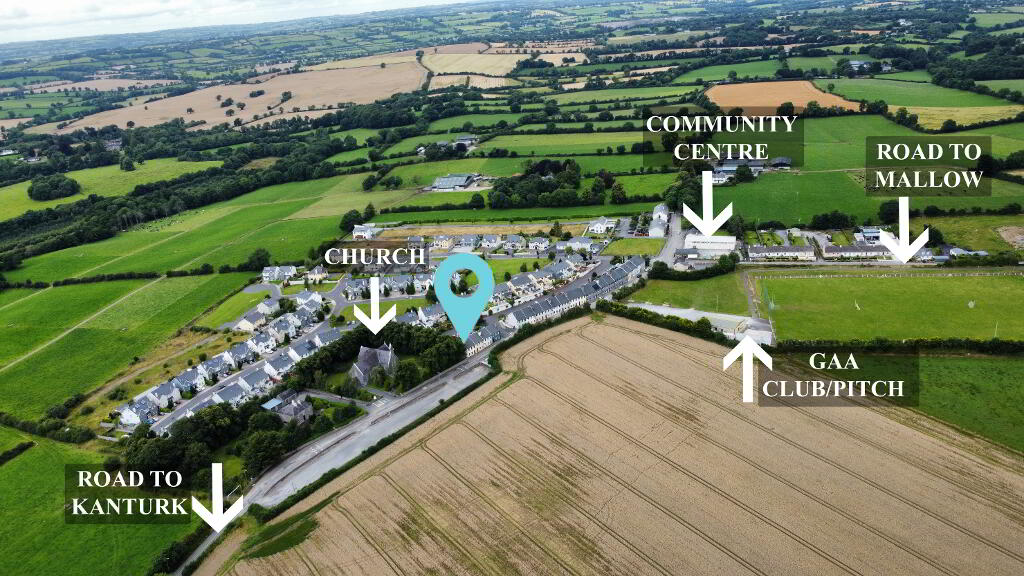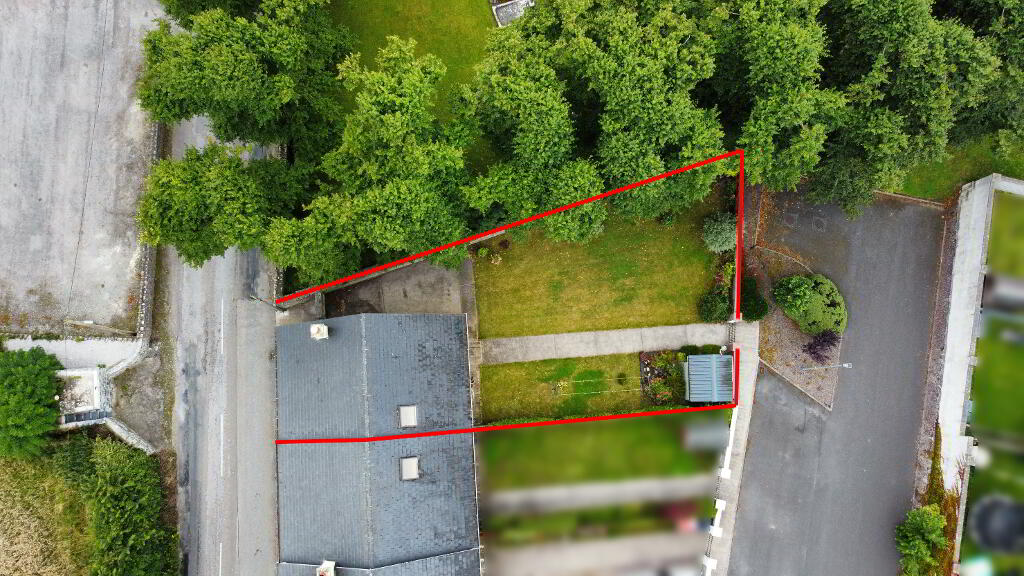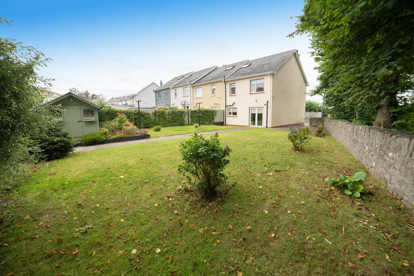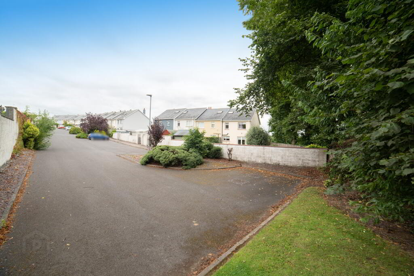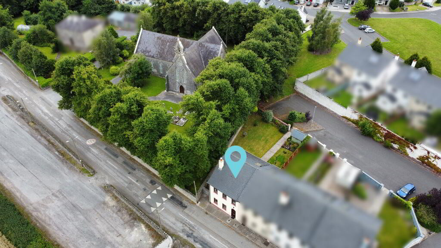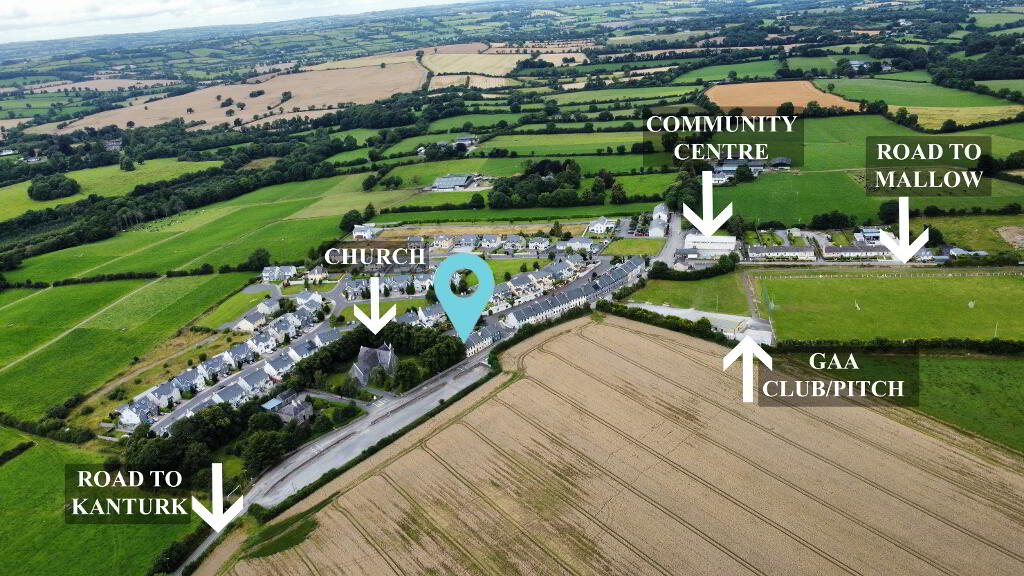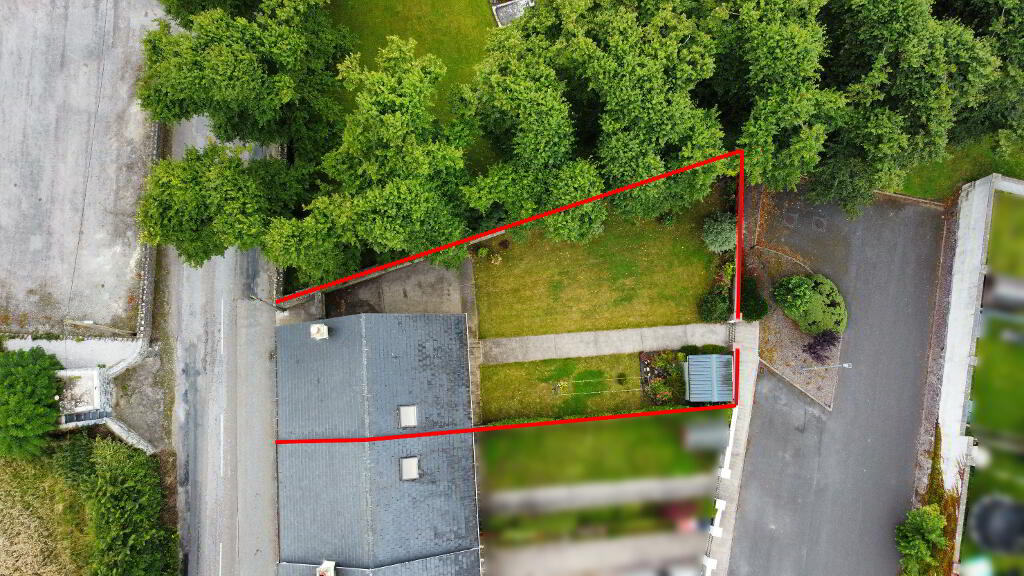
1 Bridget Gardens Churchfield, P51 PD32
3 Bed End-terrace House For Sale
SOLD
Print additional images & map (disable to save ink)
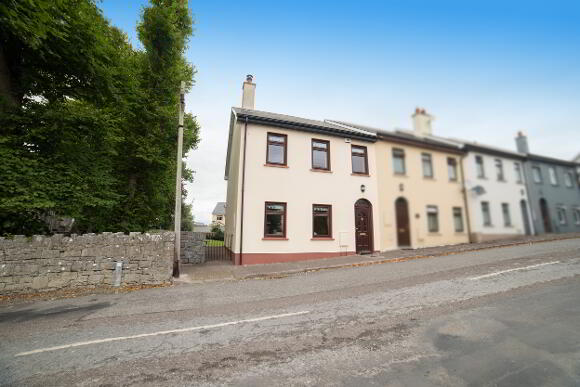
Telephone:
02238000View Online:
www.socproperty.ie/882523Key Information
| Address | 1 Bridget Gardens Churchfield, P51 PD32 |
|---|---|
| Style | End-terrace House |
| Bedrooms | 3 |
| Receptions | 1 |
| Bathrooms | 3 |
| Heating | Oil |
| Size | 121.38 sq. metres |
| BER Rating |
BER
B3
|
| Status | Sold |
| PSRA License No. | 004313 |
Additional Information
SOC Property presents to you this beautifully presented three-bedroom end of terraced property, with both side and rear entrance.
A spacious property extending to approx. 121.38 (1306 sq. ft ).
This property which was built in 2007 is a solid block construction with an impressive B3 Energy rating.
The property is standing on an exceptionally private site with the local Church offering a peaceful and picturesque backdrop.
The accommodation is well thought out with a large living room with a solid fuel insert stove (installed in 2019) open plan kitchen/diningroom with patio door leading to an enclosed private rear garden. There is also a guest w.c on the ground floor.
On the first floor there are three spacious bedrooms with en-suite to two bedrooms and a main bathroom. All bedrooms come with fitted robes.
FEATURES:
*Energy efficient home with B3 Energy rating, walls and attic insulated.
* Gas fired central heating- New Boiler installed in 2020
* PVC Double glazed windows
* Excellent standard of finish throughout
*Located in a quiet Village Setting.
*Stira stairs to attic, partly floored.
*Fully Alarmed
*All Main Services
GARDEN: There is a spacious garden shed to the rear of the property (with power)
There is an enclosed private rear garden with lawn the local Church is offering a very picturesque backdrop.
LOCATION:
Located in the Village of Castlemagner and within a 10-minute drive of the busy town of Kanturk, with Mallow Town approx. 15 minutes’ drive.
This picturesque village has a National School & Pre-School close by in Ballyhass, Public House and Church within walking distance of this property. Ballyhass Lakes has a multitude of outdoor pursuits all locally. Banteer Railway station is an easy 10 minute drive.
ACCOMMODATION:
Entrance Hall: 5’7” (1.72m) x 19’10” (5.81m), coving to ceiling tiled floor.
Livingroom: 14’0” (4.29m) x 15’7” (4.75m), semi-solid wood floor, Insert solid fuel stove fitted in 2019.
Coving to ceiling and centre rose, double doors leading to kitchen/diningroom
Kitchen/Diningroom: 15’2” (4.63m) x 20’11” (6.12m), fully fitted modern kitchen, tiled floor & splashback, double door to livingroom, plumbed for washing machine & dishwasher, coving to ceiling, patio door leading to rear garden. Cooker, Dishwasher and Fridge freezer will remain in the sale.
FIRST FLOOR:
Landing: 8’10” (2.70m) x 16’0” (4.90m) coving to ceiling, hotpress fitted, fitted stira stairs leading to attic
Bedroom 1: 11’8” (3.57m) x 11’3” (3.44m), fitted robes and vanity area
En Suite: 4’1” (1.25m) x 8’5” (2.57m) tiled wall and floor with power shower
Bedroom 2: 9’8” (2.97m) x 11’4” (3.47m) fitted robes
En Suite: 3’8” (1.14m) x 8’5” (2.58m), fully tiled wall & floor, power shower
Bedroom 3: 10’3” (3.13m) x 8’1” (2.47m) fitted robes
Bathroom: 7’1” (2.18m) x 7’9” (2.36m), tiled wall & floor, with mixer tap over bath and fitted storage units
Viewing is strictly by appointment with Sole Selling Agent Mary O’Callaghan SOC Property on 086/8111113 or 02238000 or by email to info@socproperty.ie.
BER details
| BER Rating: |
BER
B3
|
|---|---|
| BER No.: | 103976429 |
| Energy Performance Indicator: | 130.45 kWh/m²/yr |
-
SOC Property

02238000

