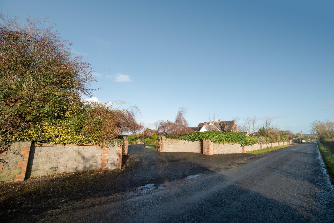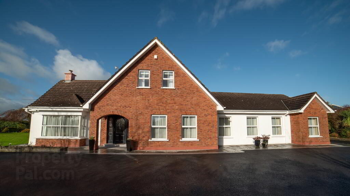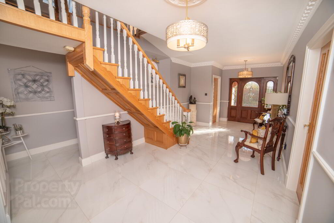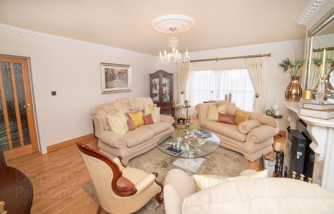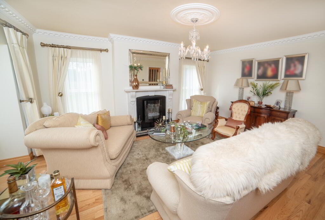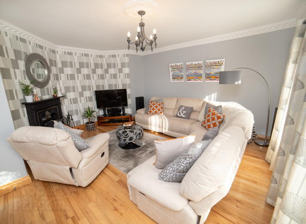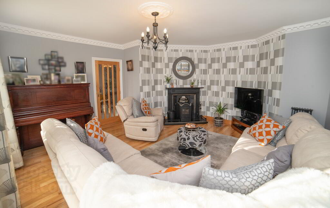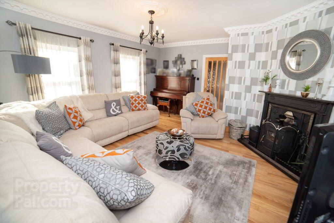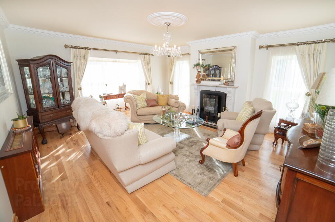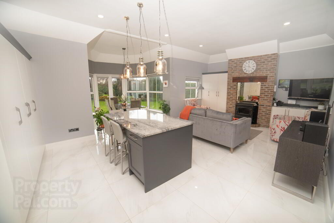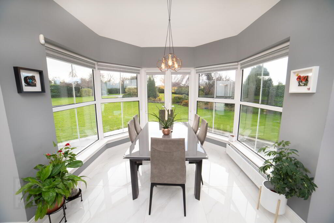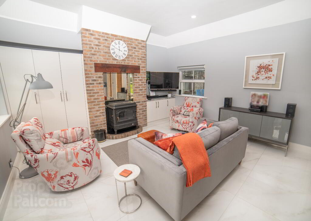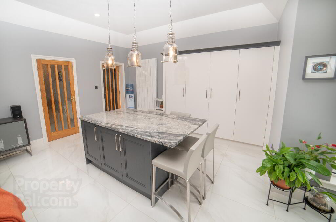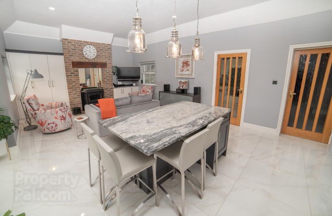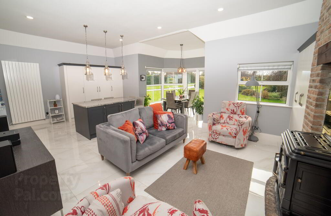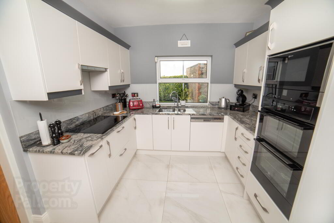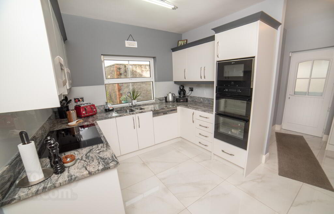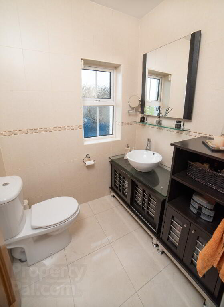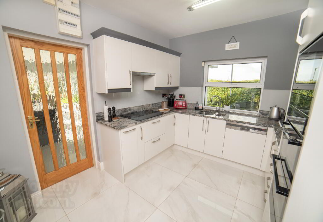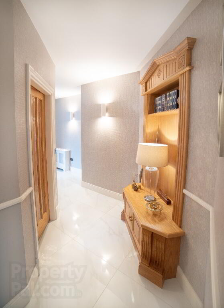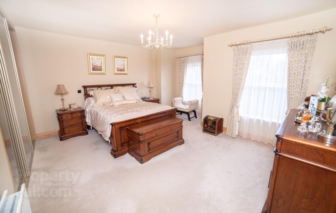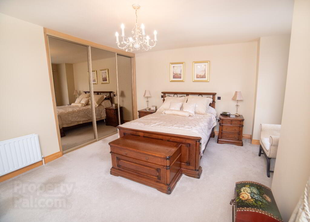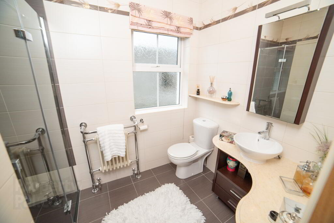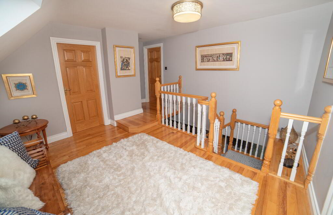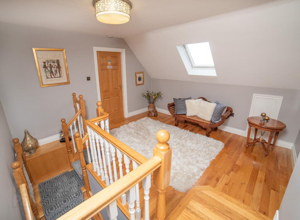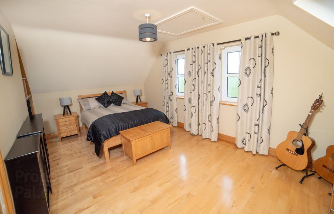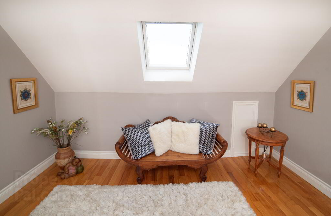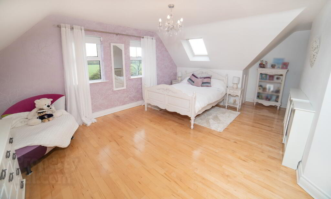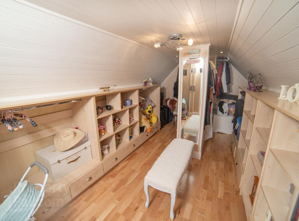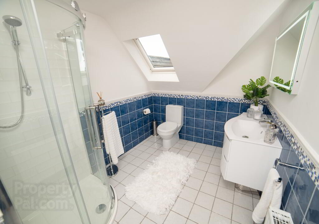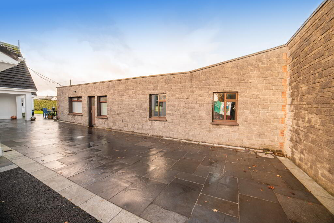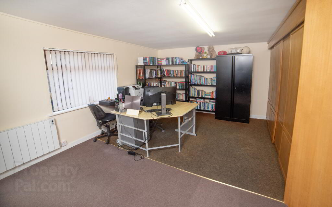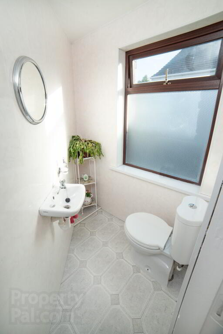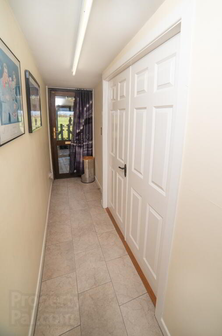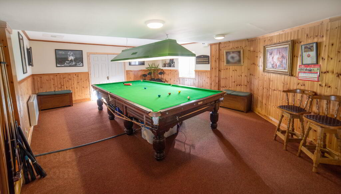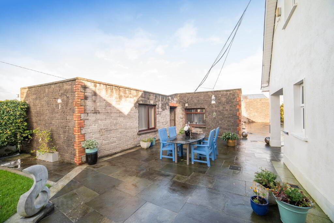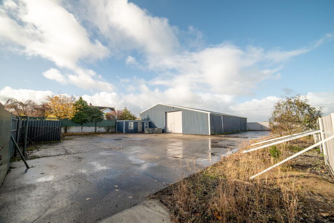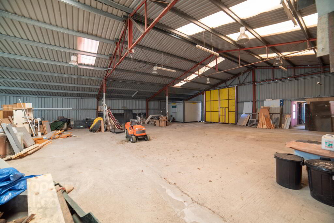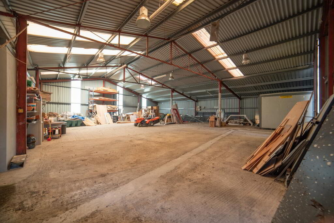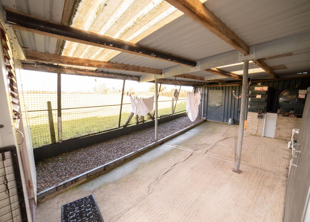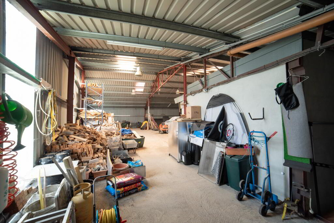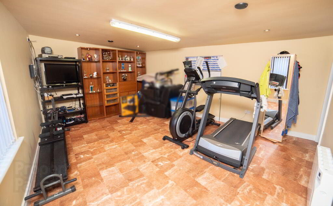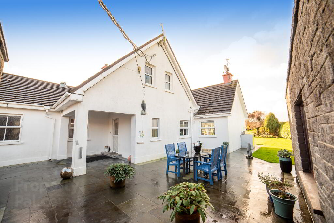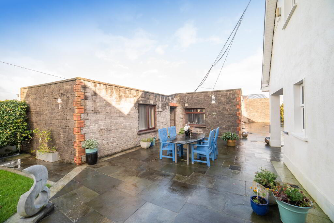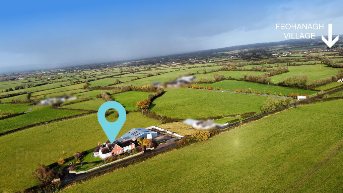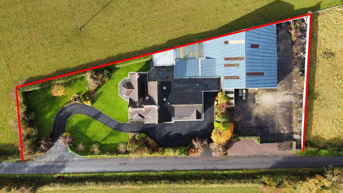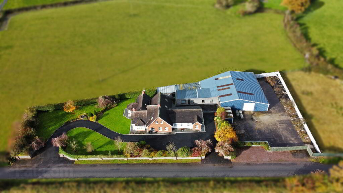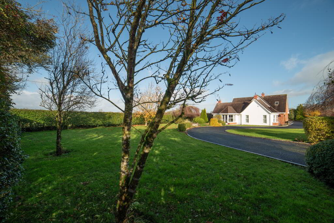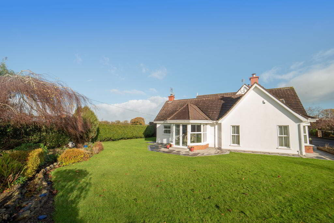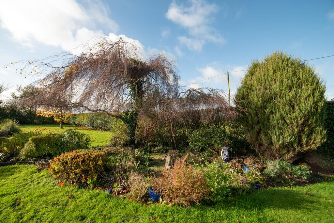
Ballydonnell Feoghanagh, V42 AN25
5 Bed Detached House With Outbuildings For Sale
€550,000
Print additional images & map (disable to save ink)
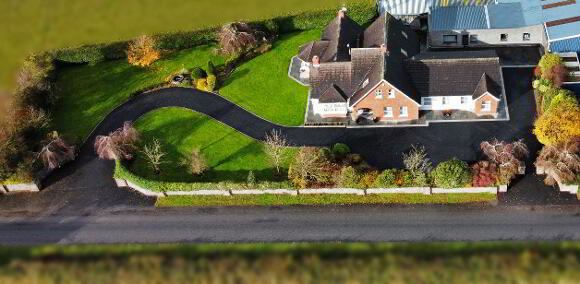
Telephone:
02238000View Online:
www.socproperty.ie/919792Key Information
| Address | Ballydonnell Feoghanagh, V42 AN25 |
|---|---|
| Price | Last listed at Offers over €550,000 |
| Style | Detached House With Outbuildings |
| Bedrooms | 5 |
| Receptions | 4 |
| Bathrooms | 4 |
| Heating | Oil |
| Size | 286.51 sq. metres |
| BER Rating |
BER
B3
|
| Status | Sale Agreed |
| PSRA License No. | 004313 |
Additional Information
SOC Property present to the market this five bedroom stunning executive style detached home standing on a fully landscaped site with gated entrance. The main residence is laid out over two floors with an exceptionally high level of finish throughout, a modern light filled property this makes for a stunning family home. Approached by a tarmac driveway, the gardens which are laid out in lawns with patio area and mature planting, are set back from the roadside behind a gated entrance making for an exceptionally private home.
An impressive B3 Energy Rating allowing purchasers to avail of a Greener Mortgage.
ACCOMMODATION:
Entrance Hallway: 10’7” (3.24m) x 23’8” (7.22m), feature oak staircase, porcelain tiled floor, coving to ceiling,
Living room : 15’10” (4.83m) x 17’1” (5.21m), feature marble fireplace with electric fire insert.
solid wood floor, coving to ceiling,
Familyroom: 16’4” (4.99m) x 16’5” (5.01m), , feature cast iron fireplace with solid fuel stove, coving to ceiling
Living/Dining room this is a large open plan area which also incorporates the Sunroom:
23’10 (7.29m) x 14’6” (4.44m), feature island and fitted units, with oil fired stove, recessed lighting, porcelain tiled floor.
Sun Room: 9’8” (2.96m) x 9’6” (2.91m), open plan off living/diningroom, with French doors leading to patio area and garden.
Kitchen: 9’4” (2.87m) x 11’1” (3.38m), fully fitted kitchen with modern granite worktop, integrated induction hob, oven, microwave and dishwasher
Open plan Rear Hallway: 6’0” ( 1.85m ) x 5’0” ( 1.53m ) fitted closet
Guest WC: 5’10” (1.78m) x 4’10” (1.49m), feature bowl sink and fitted unit, tiled wall & floor
BEDROOMS:
Master bedroom: 16’5” (5.01m) x 15’0” (4.59m), sliding robes which lead into walk in dressing area
Robe area: 8’4” ( 2.54m) x 3’9” ( 1.16m )
En-suite: 8’11 (2.74m) x 5’6” (1.70m), beautifully tiled wall and floor with shower area and heated towel rail, feature bowl sink.
Bedroom 2: 9’7” (2.92m) x 10’11” (3.33m), sliding robes.
Bedroom 3: 8’11” (2.73m) x 13’5” (4.11m) fitted robes
Study: 8’8” (2.66m) x 5’7” (1.71m), sliding robes, this area could equally work as walk in dressing area.
Bathroom: 7’4” (2.26m) x 9’1” (2.79m), fully tiled wall & floor, electric shower, double shower cubicle, recessed lighting.
Hallway: 5’3” (1.61m) x 27’2” (8.30m), porcelain tiled floor, fitted oak unit.
FIRST FLOOR:
Landing: 15’6” (4.74m) x 12’10” (3.94m), solid oak floor, Velux window.
Bedroom 4: 15’7” (4.76m) x 17’3” (5.26m) with Velux window and walk in robe/dressing room:
15’4” (4.68m) x 9’8” (2.96m), fully shelved.
Bedroom 5: 10’6” (3.22m) x 16’11” (5.16m), wooden floor, Velux window, stira stairs to attic.
Shower room: 7’3” (2.21m) x 11’6” (3.53m), fully tiled wall & floor, velux window, feature sink unit.
OUTBUILDINGS:
Directly accessed from the rear of the Residence lead you to a modern range of outoffices/gym but can be used for many number of uses. These outbuildings have their own independent power supply.
Accommodation as follows:
Gym: 16’5” (5.01m) x 12’3” (3.76m), electric heating with Shower room: 4’8” (1.45m) x 4’10” (1.48m)
Utility Room: 4’9” (1.46m) x 8’4” (2.54m), plumbed for washing machine, sink unit with hot water geezer
Entrance Hallway: 5’6” ( 1.69m) x 3’5” ( 1.05m) with guest w.c.
Office: 17’5” (5.32m) x 12’6” (3.82m), electric heating
Billard Room: 23’6” (7.18m) x 17’3” (5.26m) with feature timber panelling
Storage Room: 10’11” ( 3.34m) x 26’11” ( 8.22m)
Workshop:
This has independent access from the main road via a 4m wide gate ( approx) leading into a concrete forecourt.
The workshop has 3 phase power and measures approximately :
60’0”( 18.24m) x 60’0”( 17.04m) it has facilities such as Foyer area, Canteen area, Office, and Two Toilets .
This is a large area which is suitable for many numbers of uses.
FEATURES:
* Fully alarmed/ monitored
* Impressive entrance via electric gates
* CCTV Cameras
* Oil Heating
* Mains Water
* Exceptional Standard of Finish throughout
GARDENS: Standing on approx. 0.27 hectares and set back from the roadway behind an electric gated entrance, the property is approached by a tarmac driveway with manicured lawns and a private patio area just off the sunroom. The house is designed for optimum privacy from the outbuildings but has easy access to same.
OUTBUILDINGS: In addition to the main residence there are many useful outbuildings that can be used for possibly running a business from home or conversion to accommodate to residential needs.
These buildings comprise as follows, office, home gym with shower room, billiard room, utility area.
Independently accessed from the road there is a large shed/workshop measuring (60ft by 60ft ) with 3 Phase independent power supply, office, canteen and toilets. These buildings are impressive to say the least and presents a unique opportunity to combine both business and home.
LOCAL AMENITIES: A national school bus passes the door to National School locally, and a Secondary School Bus Route is located within easy reach for Dromcolliher Community School.
LOCATION: Located approx. 9km from Newcastle west and & 7km from Dromcolliher gives this location the benefit of country living and yet within easy reach of large towns and Limerick City.
VIEWING: For the discerning purchaser a viewing of this property is a must and comes highly recommended and by appointment with Sole Selling Agents SOC Property.
These particulars have been prepared with care, but their accuracy is not guaranteed .They do not form part of any contract and are not to be used in any legal action. Intending Purchasers/Lessees must satisfy themselves or otherwise of any statements contained herein and no warranty is implied in respect of the property described. The particulars are issued on the understanding that all negotiations are conducted through the agency of O’Callaghan Singleton Auctioneers & Valuers Ltd (SOC Property)
BER details
| BER Rating: |
BER
B3
|
|---|---|
| BER No.: | 116848474 |
| Energy Performance Indicator: | 139.4 kWh/m²/yr |
-
SOC Property

02238000


