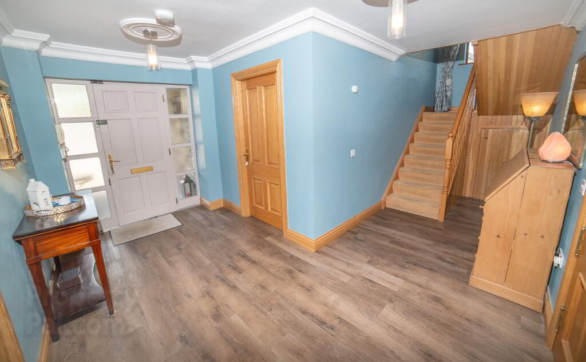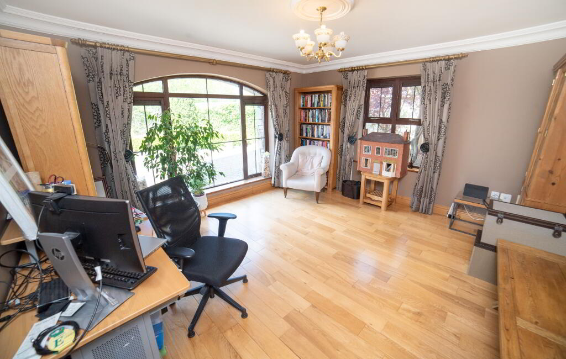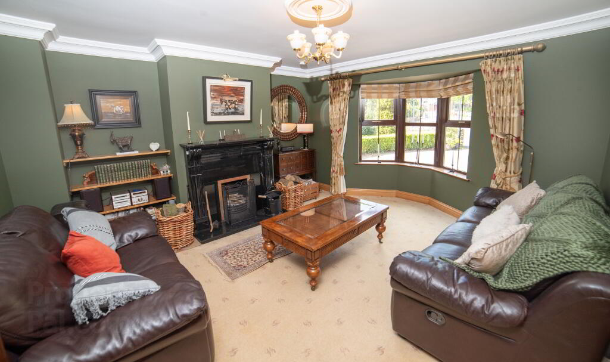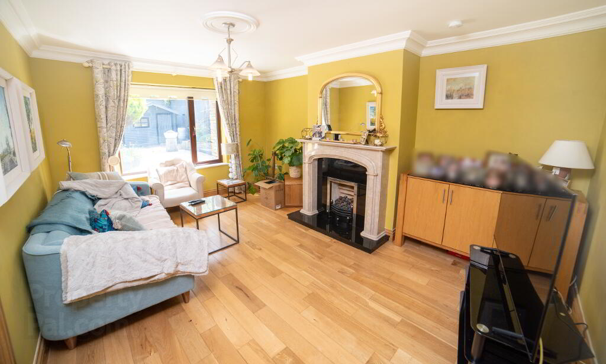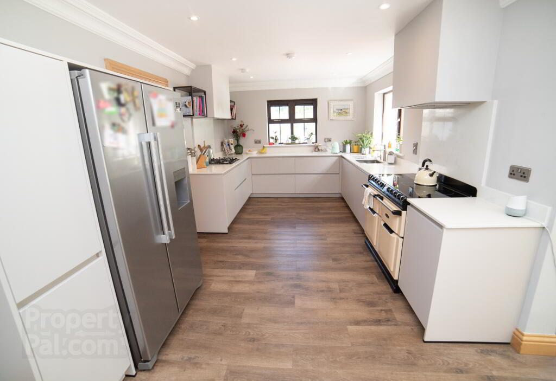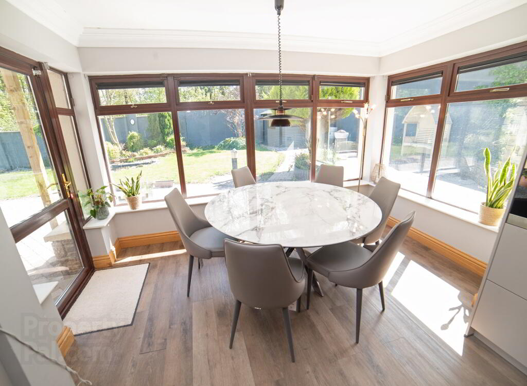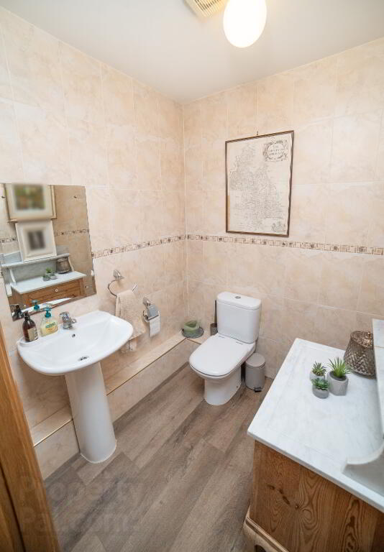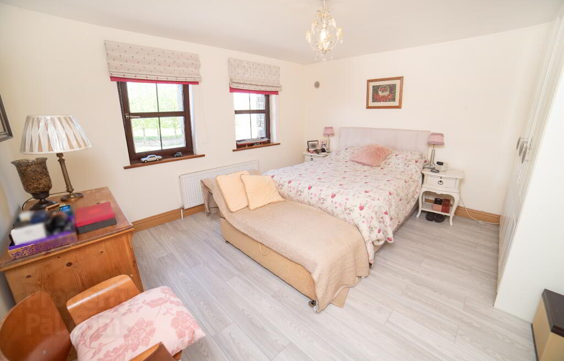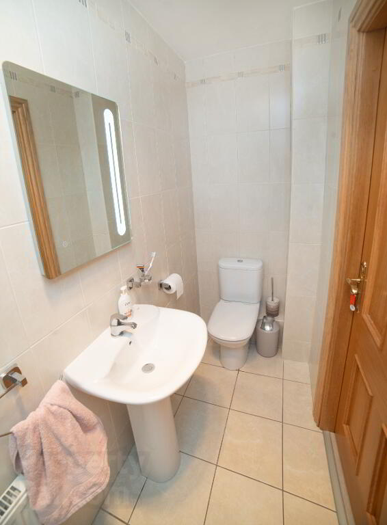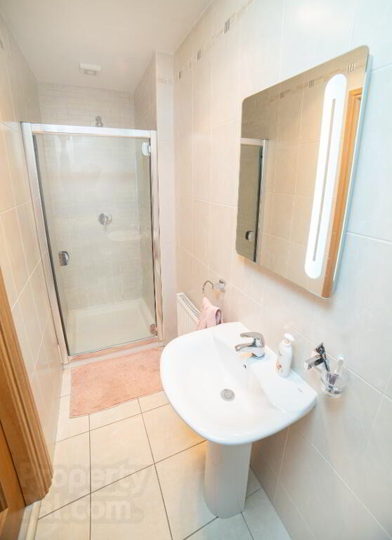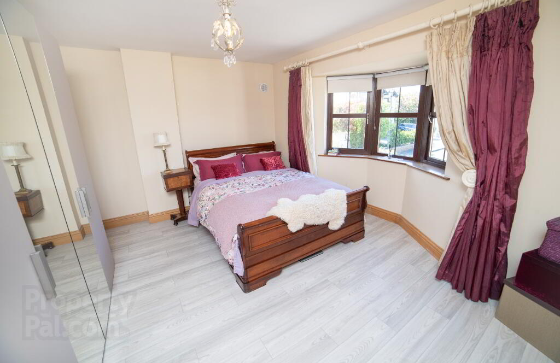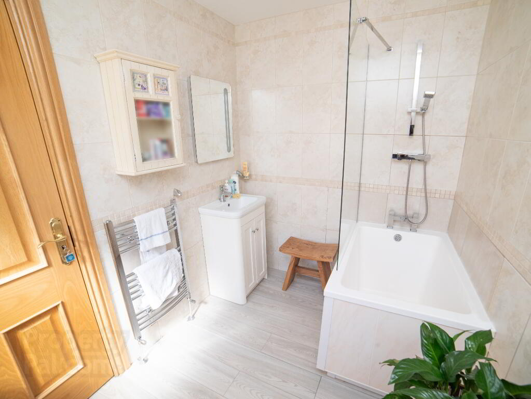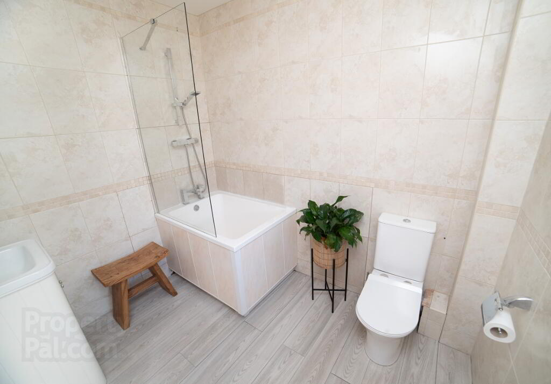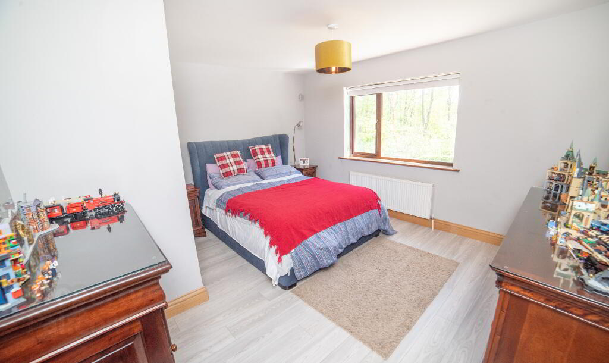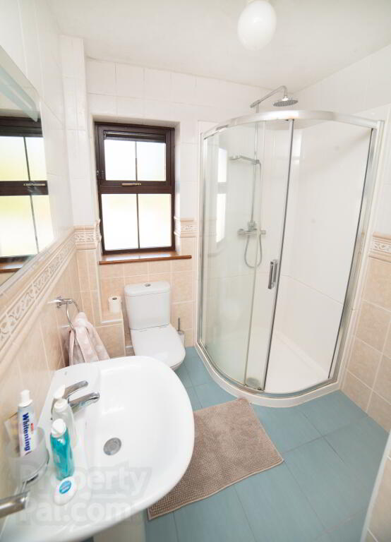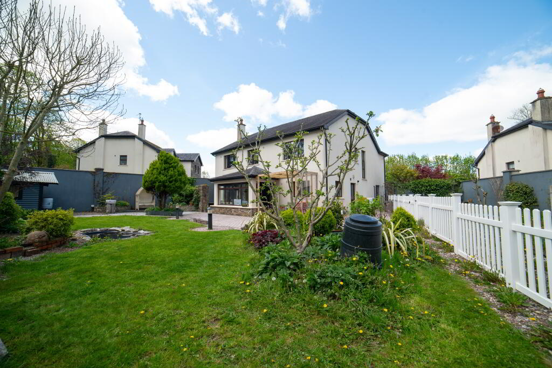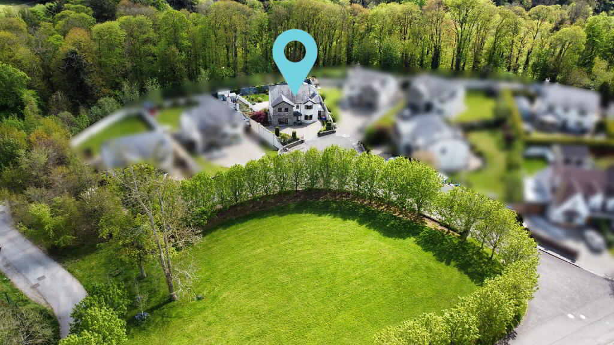
4 The Crescent, Castlepark, Mallow, P51 DPK6
5 Bed Detached House For Sale
SOLD
Print additional images & map (disable to save ink)
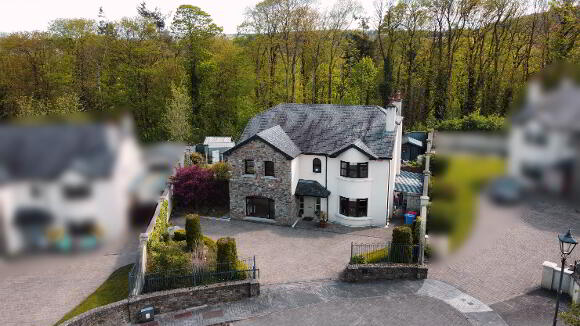
Telephone:
02238000View Online:
www.socproperty.ie/944182Key Information
| Address | 4 The Crescent, Castlepark, Mallow, P51 DPK6 |
|---|---|
| Style | Detached House |
| Bedrooms | 5 |
| Receptions | 3 |
| Bathrooms | 4 |
| Heating | Gas |
| Size | 223.94 sq. metres |
| BER Rating |
BER
B3
|
| Status | Sold |
| PSRA License No. | 004313 |
Additional Information
SOC Property present to you No. 4 The Crescent, Castlepark, St. Josephs Rd., Mallow, Co. Cork, P51 DPK6
Rarely does an opportunity present for a house of this size and stature to come to the market.
Built in 2005 this property extends to approx. 223.94 sq. m. ( 2,400 sq. ft )
Set back behind a gated entrance of 6 only homes within the Castlepark Development lending this property to not only a private and secluded site but also with the convenience of being walking distance of Mallow Town Centre.
Riverside walks and a newly opened Playground are all on your doorstep.
This exceptional home is well laid out with a spacious and well-planned living area to make for a stunning family home.
B3 Energy Rating giving access to a Greener Mortgage:
ACCOMMODATION:
Ground Floor:
Entrance Hall: 7’2” (2.20m ) x 13’11” ( 4.25m ) feature coving to ceiling, laminate wood floor
Guest W.C: 5’0” ( 1.54m ) x 5’0” (1.54) tiled wall and laminate wood floor
Drawing room: 13’5” ( 4.11m ) x 13’4” ( 4.09m ) feature marble fireplace with open fireplace and bay window and coving to ceiling with centre rose.
Sittingroom: 11’3” ( 3.45m ) x 15’8” ( 4.78m ) feature marble fireplace with gas fire, wooden floor, coving to ceiling and centre rose.
Diningroom/Study: 12’9” ( 3.90m ) x 13’5” ( 4.09m ) with wooden floor and coving to ceiling and centre rose.
Kitchen/Diningroom: 15’8” ( 4.78m ) x 22’9” ( 6.94m )
Newly remodelled modern kitchen with integrated gas hob & oven, microwave and dishwasher, quartz worktop, Kiota polymer composite wood floor, recessed lighting and coving to ceiling.
Sunroom/Conservatory: 11’1” ( 3.64m ) x 6’65” ( 1.98m ) open plan off kitchen/diningroom with door leading to rear garden, coving to ceiling
Utility Room: 5’6” ( 1.68m ) x 11’8” ( 3.56m ) fully fitted with modern units and sink, plumbed for washing machine and dryer, door leading to rear of the property
FIRST FLOOR:
Landing with stira stairs leading to attic area which has been floored and light.
Master Bedroom: 13’10” ( 4.22m ) x 10’8” ( 3.27m ) with fitted robes and bay window
En-Suite: 5’10” ( 1.79mm ) x 7’8” ( 2.34 ) tiled with power shower, vanity unit with led mirror
Walk in Robe: 3’0” ( 0.93m ) x9’9” ( 3.00m ) fitted robes with shelving and laminate floor
Bedroom 2: 13’1” ( 4.01m ) x 13’9” ( (4.21m) fitted robes and laminate wood floor
En-Suite: 11’0” ( 3.36m ) x 2’11” ( 0.89 m ) tiled wall and floor with power shower
Bedroom 3: 13’9” ( 4.21m ) x 12’5” ( 3.79m ) laminate wood floor
Shower room: 5’9” ( 1.76m ) x 9’0” ( 2.75m ) tiled wall and floor with power shower
Bedroom 4: 9’4” ( 2.85m ) x 14’7” ( 4.46m ) fitted robes
Bedroom 5: 11’8” ( 3.56m ) x 11’10” ( 3.61m ) fitted robes and laminate floor
FEATURES:
- Underfloor heating on the Ground Floor
- Water softener fitted.
- Sliding Entrance Gates (can easily be motorised)
- Cobble lock Driveway.
- Gas Boiler newly fitted within the last 12 months.
- B3 Energy RatingFully Alarmed.
- Woodgrain PVC Double Glazing High quality Door,
- Architraves and Skirting Boards.
GARDEN: Fully mature and landscaped gardens with the rear garden south facing and not overlooked offers maximum privacy with mature wooded area.
Cobble lock patio area to the rear with two gardens shed and greenhouse all with power.
2 outdoor taps.
LOCATION: Mallow “The Crossroads of Munster “has the benefit of an hourly commuter train to Cork City. This property has easy access to the N20 for commuting to both Cork and Limerick.
VIEWING: Viewing comes by appointment only with sole selling agents SOC Property
These particulars have been prepared with care, but their accuracy is not guaranteed .They do not form part of any contract and are not to be used in any legal action. Intending Purchasers/Lessees must satisfy themselves or otherwise of any statements contained herein and no warranty is implied in respect of the property described. The particulars are issued on the understanding that all negotiations are conducted through the agency of O'Callaghan Singleton Auctioneers & Valuers Ltd (SOC Property)
BER details
| BER Rating: |
BER
B3
|
|---|---|
| BER No.: | 117335216 |
| Energy Performance Indicator: | 132.98 kWh/m²/yr |
-
SOC Property

02238000

