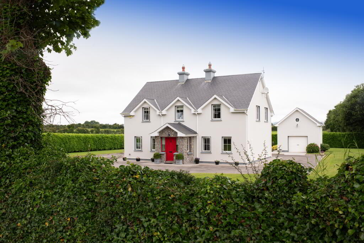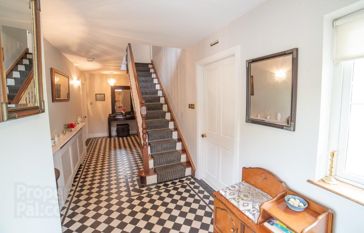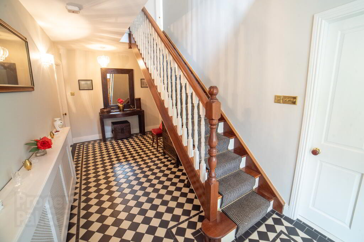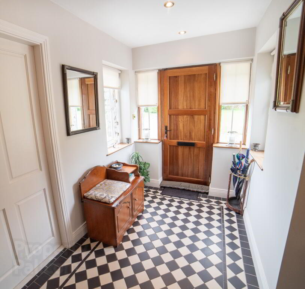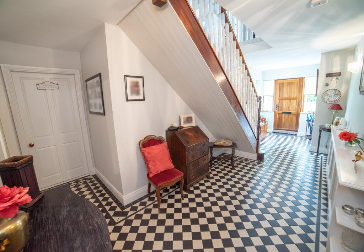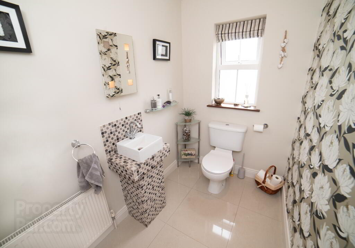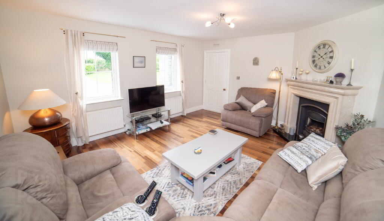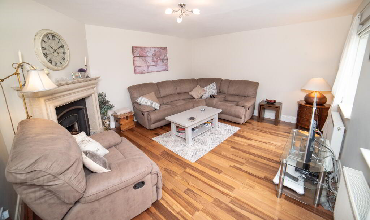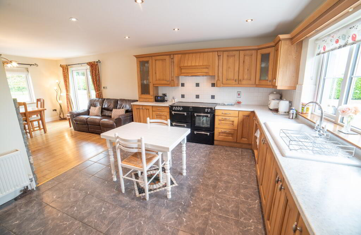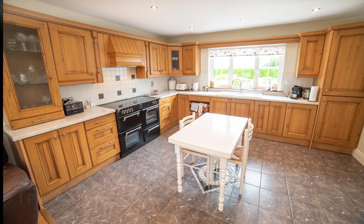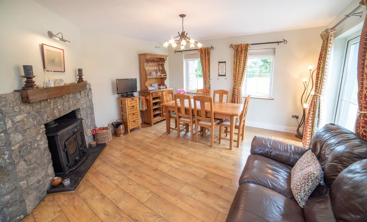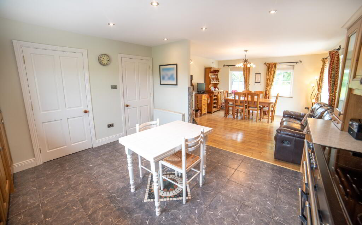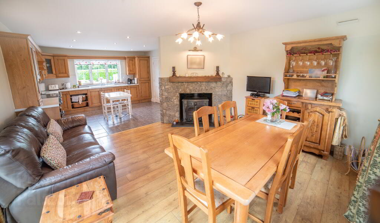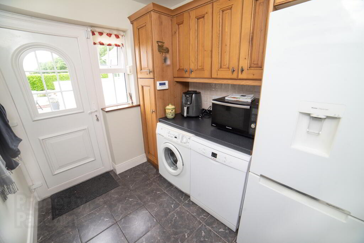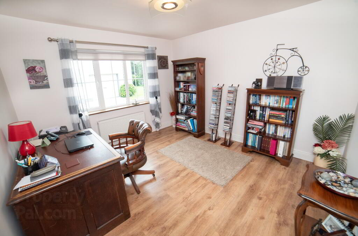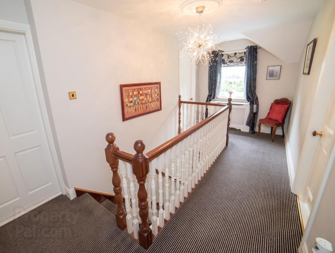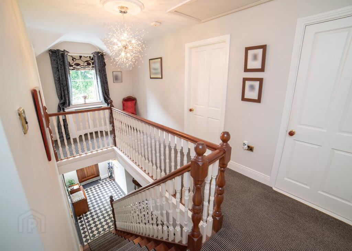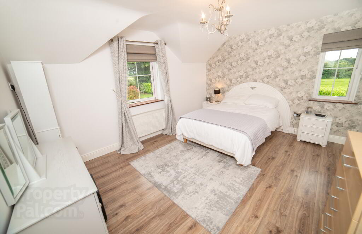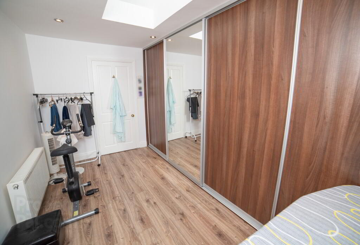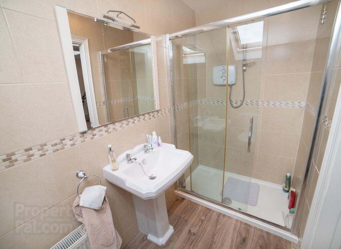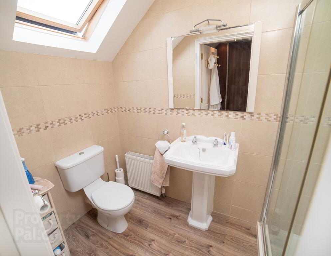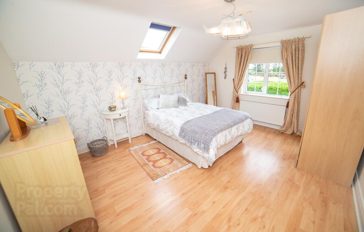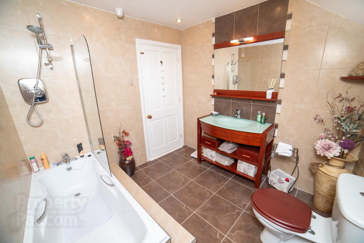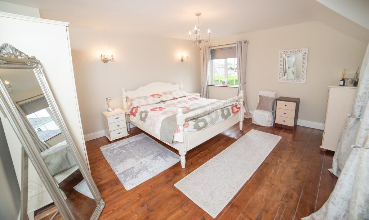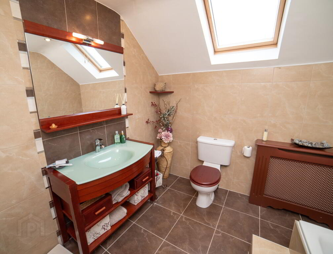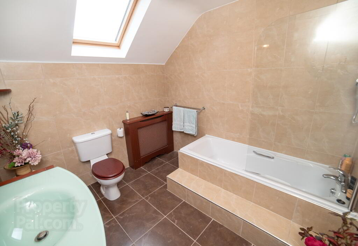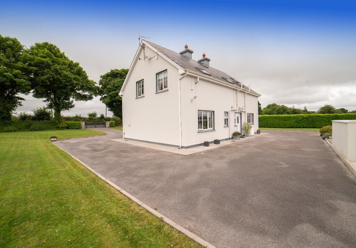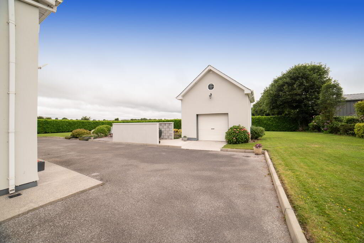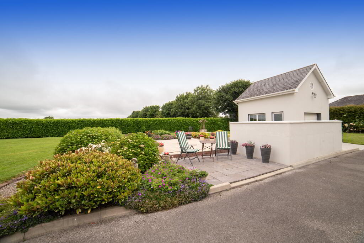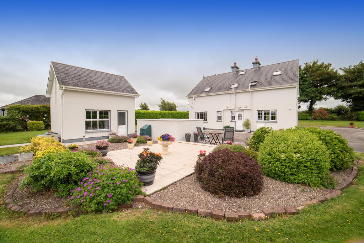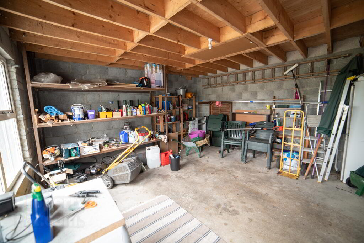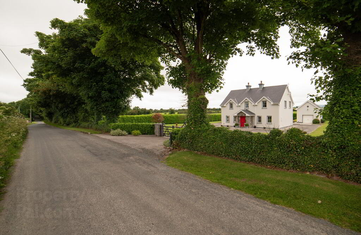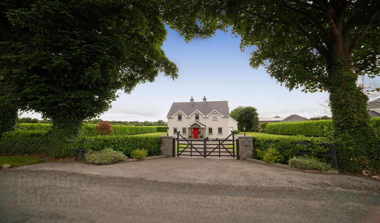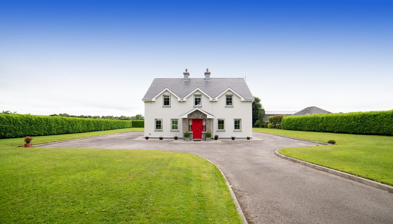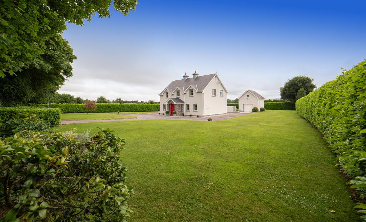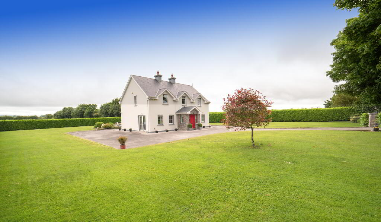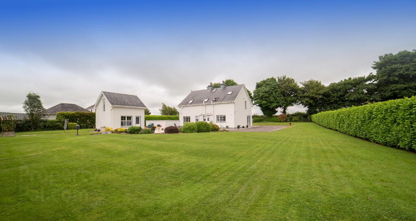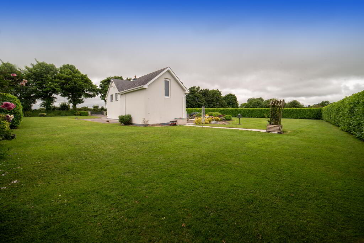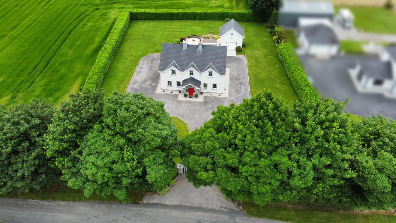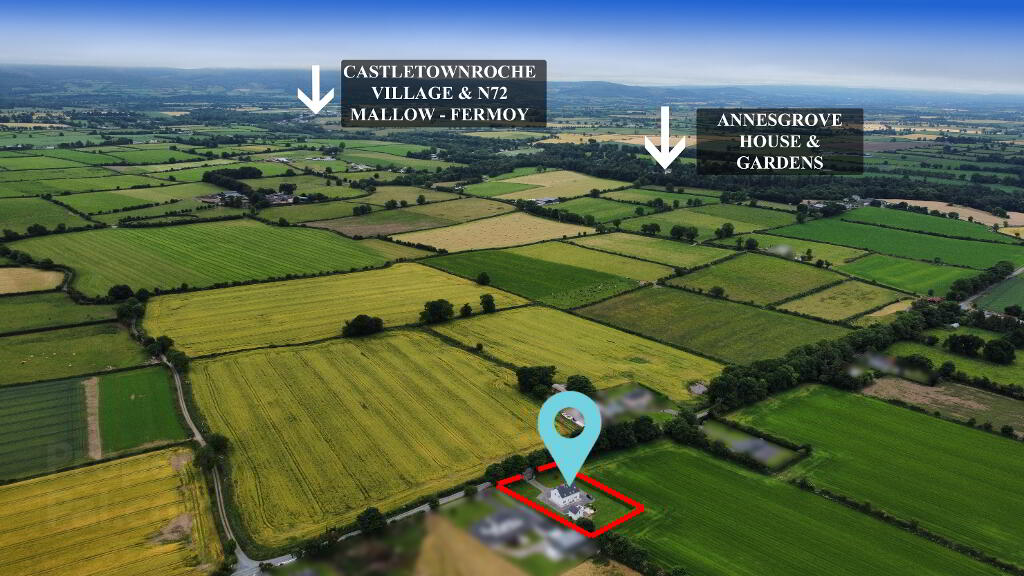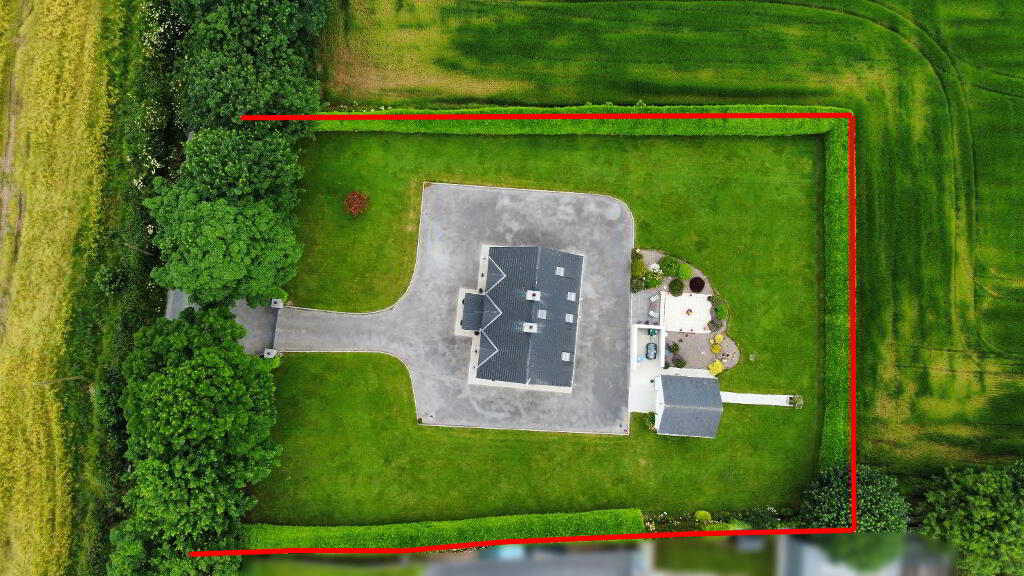
Ballywalter Shanballymore, P51 NC82
4 Bed Detached House with garage For Sale
SOLD
Print additional images & map (disable to save ink)
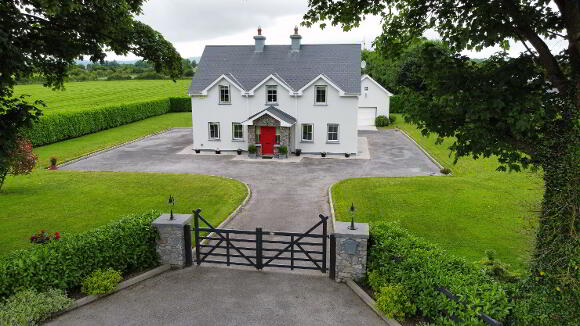
Telephone:
02238000View Online:
www.socproperty.ie/954652Key Information
| Address | Ballywalter Shanballymore, P51 NC82 |
|---|---|
| Style | Detached House with garage |
| Bedrooms | 4 |
| Receptions | 2 |
| Bathrooms | 3 |
| Heating | Oil |
| Size | 186.16 sq. metres |
| BER Rating |
BER
B2
|
| Status | Sold |
| PSRA License No. | 004313 |
Additional Information
SOC Property present new to the market Ballywalter, Shanballymore, Co. Cork
This beautiful family home with a detached garage stands on a large site with beautiful views of the Ballyhoura Mountains.
In pristine condition throughout this property makes for a spacious and well-designed family home.
The accommodation is laid out over two floors and the property extends to approx. 2,000 sq.ft. A B2 Energy Rating offers you access to a greener mortgage.
ACCOMMODATION:
Entrance Foyer/Porch: 5’11” (1.81m) x 5’8” (1.73m)
Entrance Hall: 7’3” (2.21m) x 17’6” (5.35m), beautifully classic black and white tiled floor with feature stairs and radiator cover
Livingroom : 13’2” (4.02m) x 15’2” (4.65m), feature open marble fireplace, solid wood walnut floor.
Kitchen/DIningroom: 13’10” (4.23m) x 26’1” (7.91m),
This an open plan area with a modern fully fitted kitchen with ceramic sink, range cooker ( electric), hob and tiled floor, tiled floor and splashback
In the dining area there is a solid fuel stove (with boiler) and wood floor
Utility Room: 6’3” (1.93m) x 7’10” (2.41m), fully fitted, plumbed for washing machine, dryer & dishwasher, tiled splashback, tiled floor, door to the rear
Ground Floor Bedroom/Study: 11’11” (3.64m) x 10’8” (3.27m), wood floor.
Guest WC: 4’6” (1.39m) x 7’6” (2.31m), recessed lighting, feature sink tiled in mosaic, tiled floor.
First Floor
Landing: 16’6” (5.04m) x 7’3” (2.22m), Stira stairs to attic
Hot-press: 4’6” (1.38m) x 4’4” (1.34m), walk in
Master bedroom: 11’2” (3.41m) x 13’10” (4.23m), laminate floor.
Walk-in Robe: 6’10” (2.10m) x 13’7” (4.15m), wall to wall slide robes, laminate floor, velux window, recessed lighting.
En-Suite: 4’4” (1.34m) x 8’5” (2.58m), beautifully tiled wall with large shower area, laminate floor, Velux window.
Bedroom 3: 11’7” (3.54m) x 14’11” (4.57m), wood floor.
Bathroom: 8’6” (2.61m) x 7’9” (2.38m), stunning finish in this bathroom with feature bowl sink, bath and shower over, fully tiled, velux window, recessed lighting.
Bedroom 4: 13’7” (4.14m) x 15’2” (4.63m), wooden floor, bed, locker, chest of drawers and robe remain in sale in this room.
OUTDOOR/GARDENS:
Approached from the roadway through Stone Piers, a tarmac driveway leads you in around the property
To the rear of the property is a Garage: 14’11” (4.56m) x 15’3” (4.65m) which has an up an over door.
The gardens are laid out in lawns and fully hedged in a laurel hedging offering maximum privacy.
A patio area to the rear with some well mature shrubs offering an outdoor dining area
FEATURES:
Tarmac DrivewayStone Piers at Entrance with LightsOil Fired Central Heating and Solid Fuel Stove in LivingroomCCTVFully Alarmed
LOCATION:
Located within easy reach of main routes ( N73) with the busy towns of Fermoy ( 15.7km ) Mitchelstown ( 16km) and Mallow 20km
Cork ( 53 minutes ) and Limerick City just over an hour
VIEWING: Viewing of strictly by appointment with Sole Selling Agents SOC Property on 02238000
These particulars have been prepared with care, but their accuracy is not guaranteed .They do not form part of any contract and are not to be used in any legal action. Intending Purchasers/Lessees must satisfy themselves or otherwise of any statements contained herein and no warranty is implied in respect of the property described. The particulars are issued on the understanding that all negotiations are conducted through the agency of O’Callaghan Singleton Auctioneers & Valuers Ltd (SOC Property)
BER details
| BER Rating: |
BER
B2
|
|---|---|
| BER No.: | 103755740 |
| Energy Performance Indicator: | 122.03 kWh/m²/yr |
-
SOC Property

02238000

